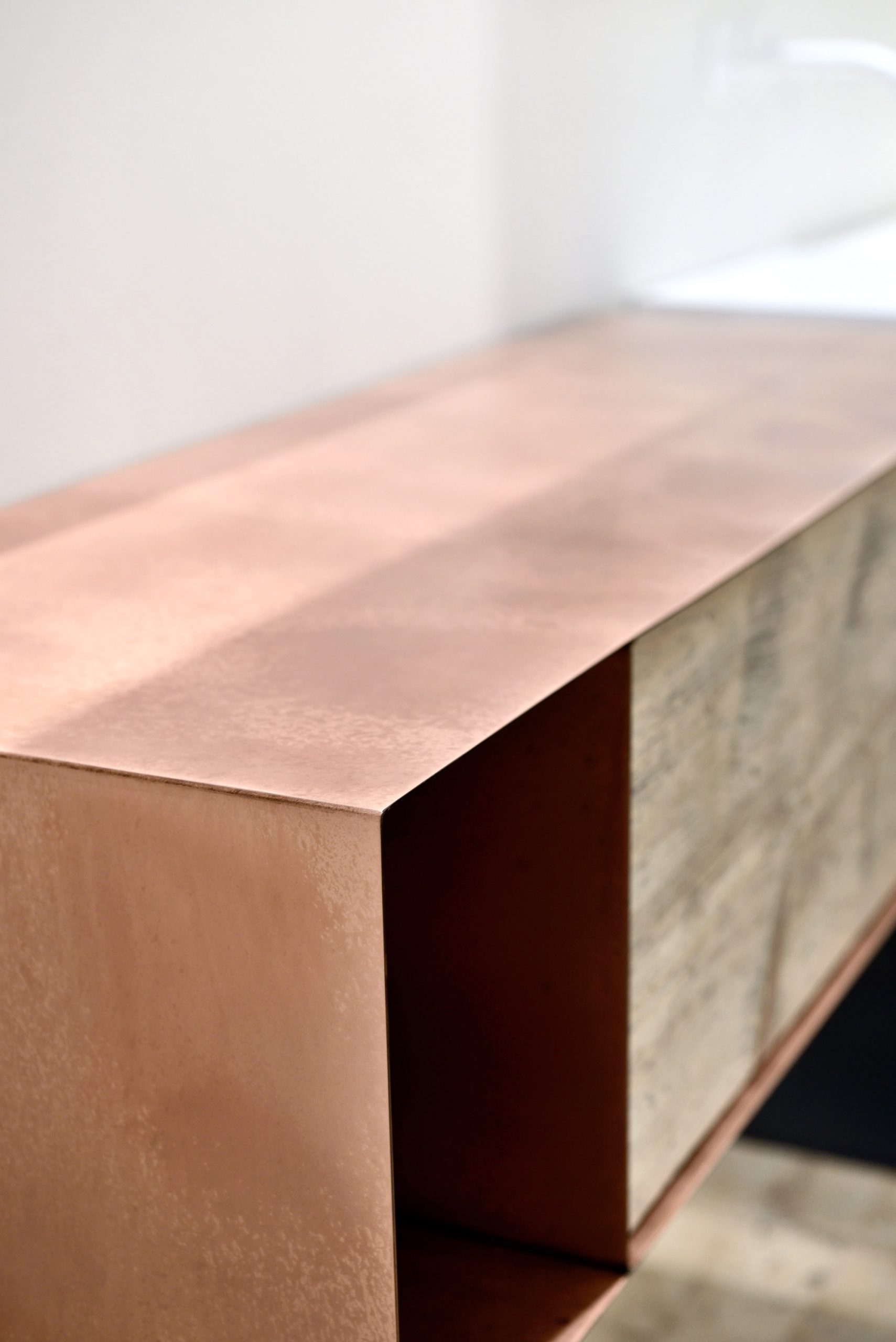Noppstudio
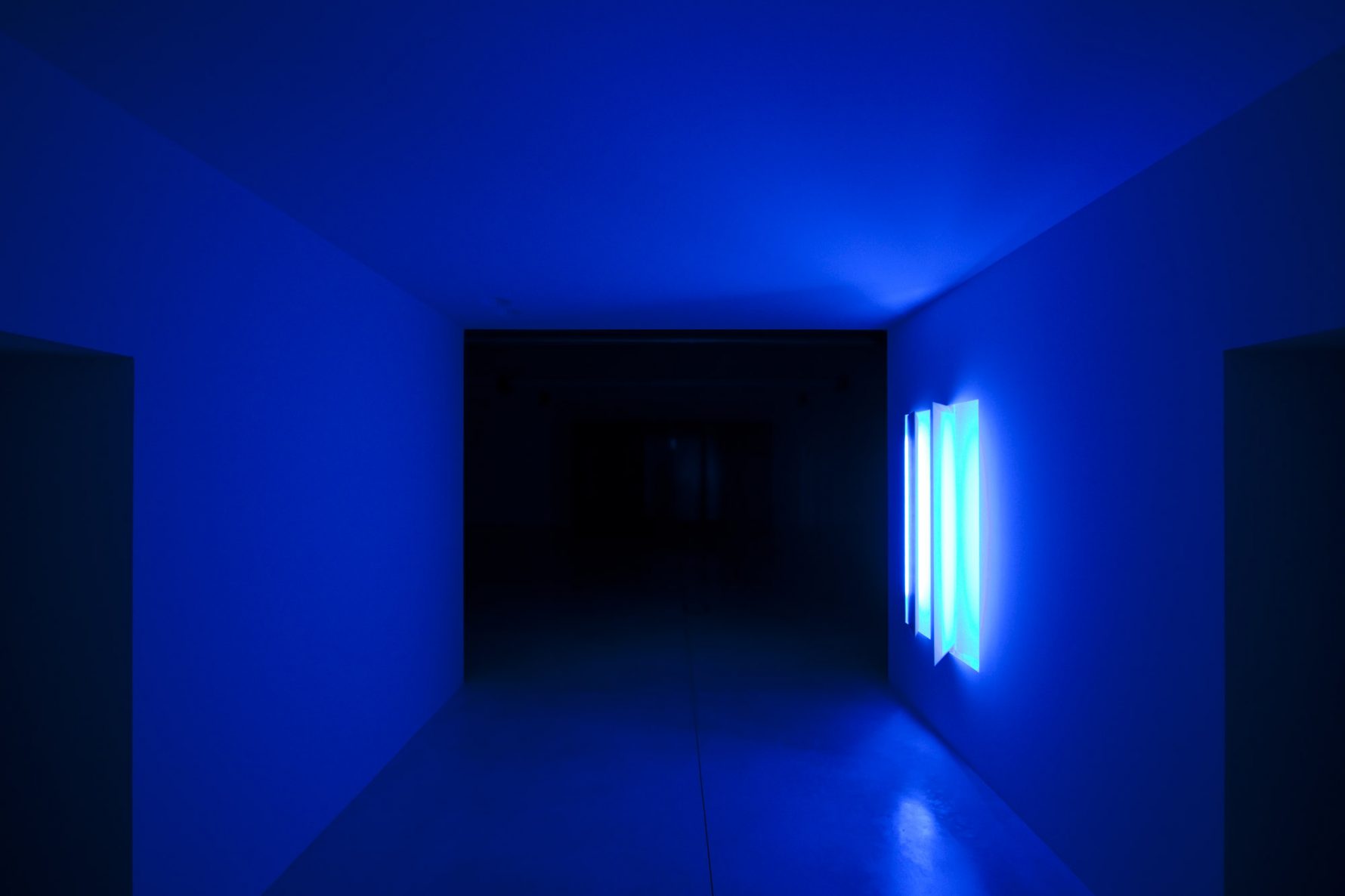
STRATIFICATIONS
A barrel-vaulted shed from the 1960s serves as the new Noppstudio headquarters, a laboratory of ideas and projects for architecture, engineering, interior and industrial design. Originally the shed served as a chicken coop, then as an automobile body shop, and finally as an artisan’s carpentry space- stratifications indeed. Everyone has adapted this envelope to his or her own functional and aesthetic needs, while leaving the Spartan atmosphere of the industrial space unchanged. Even today the open space remains punctuated by the ribs of the prefabricated curved beams and the iron tie rods, the planks between the beams are left exposed, the rough plaster of the walls and the painted iron windows remain. Everything is cleaned up by the neutral patina of a white paint.
New contemporary elements are juxtaposed to the thus “sanitized” space: the parapet of the steel staircase leading to the meeting room is a semintransparent volume; a dark and textured monolith acts as a backdrop hiding both the area of the printers and the linear suspension lamps from the roof vault that illuminate the workstations. In the entrance-kitchen-bathroom area, the gaps between the existing wall and the new plasterboard wall provide the space which allows for the integration of container-lamps. This new skin opens with slits of light to form rectangular planes which, when opened, modulate the blue fluorescent light in a more or less intense way.
The feeling is that of simplicity, rigor and silence. Such a suggestive atmosphere is ready to welcome the equally silent work of people who are concentrated and passionate about architecture and design.
Lighting project Viabizzuno Srl
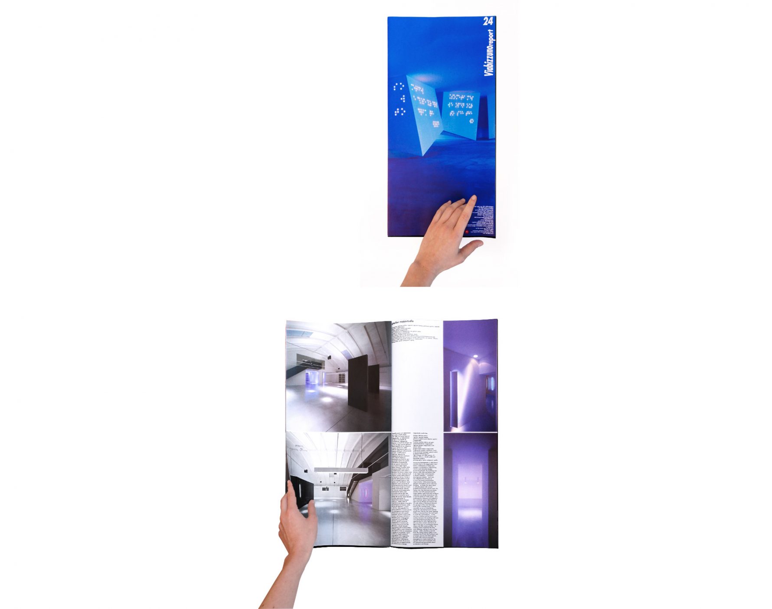
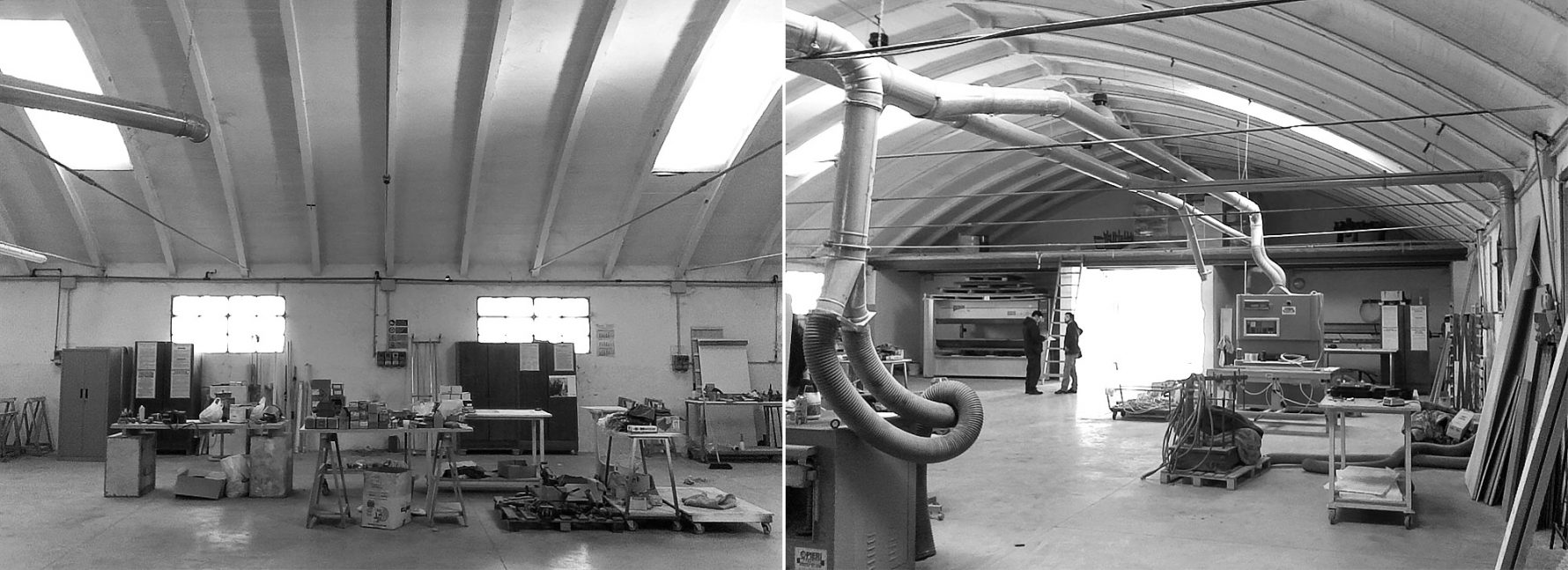
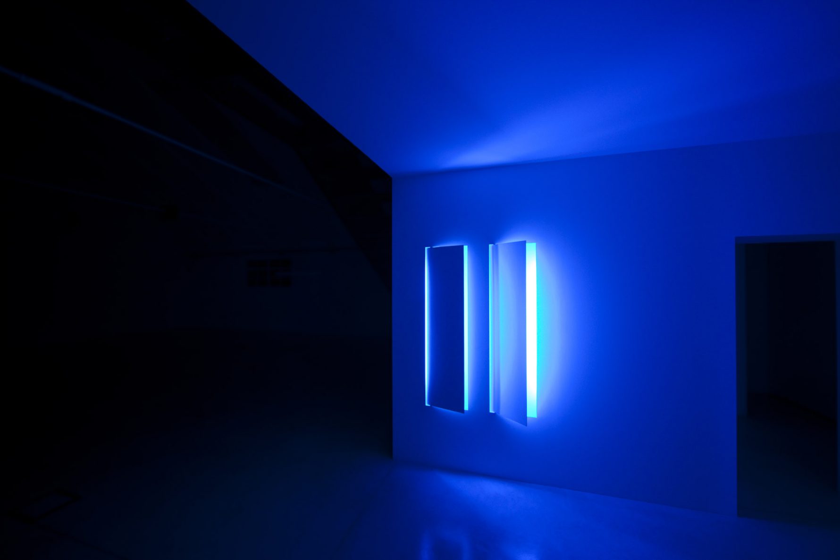
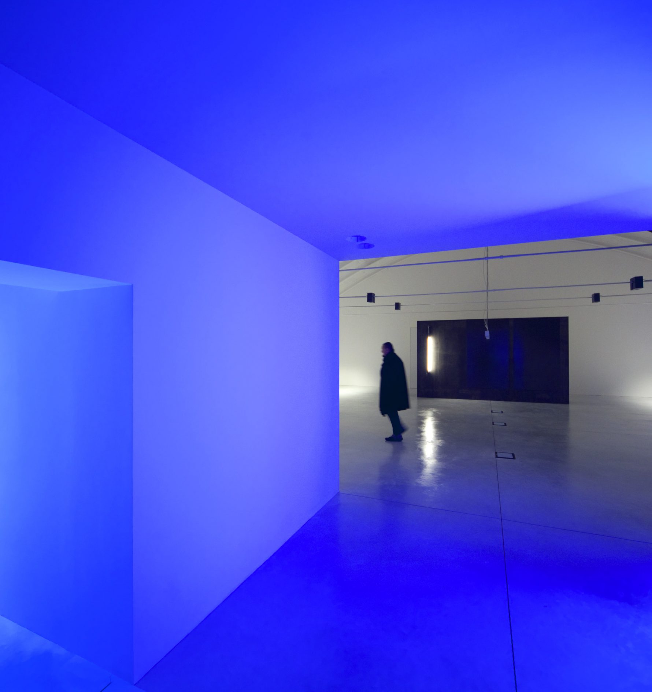
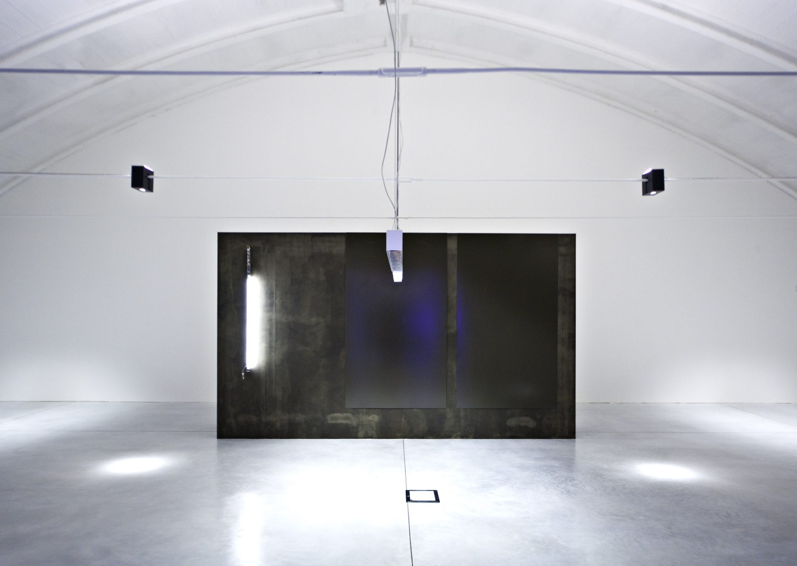
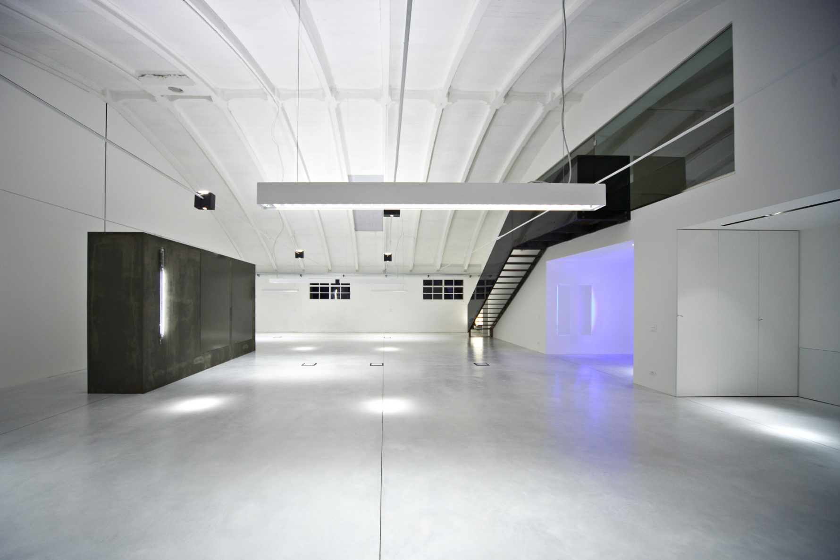
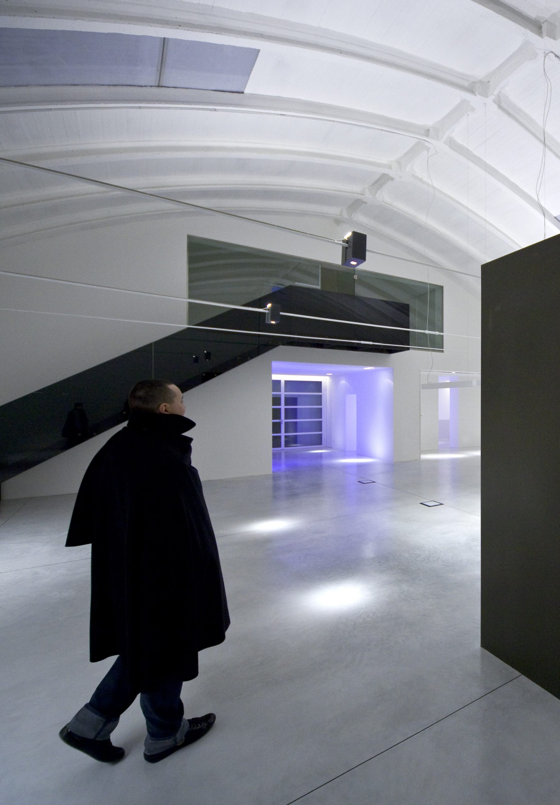
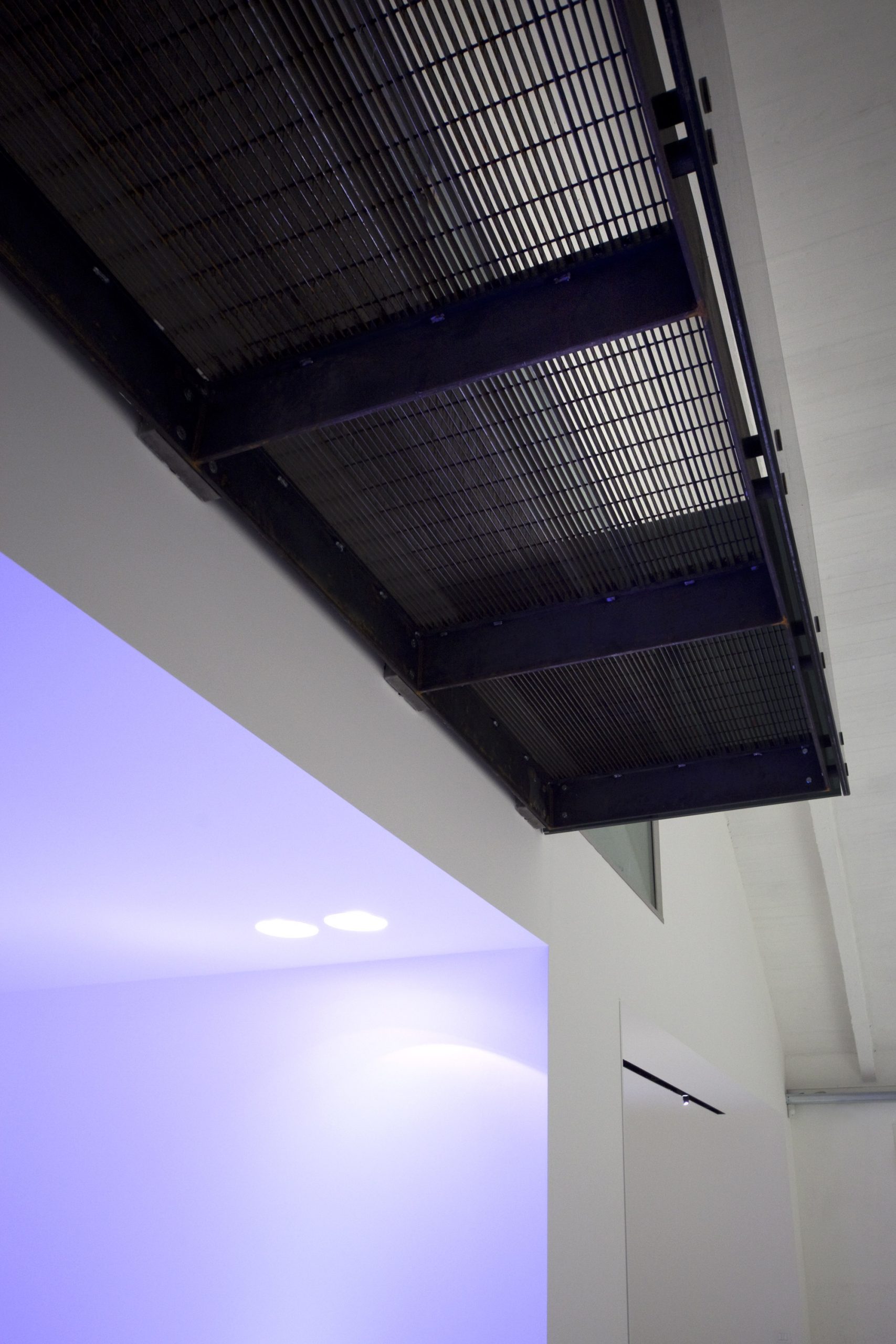
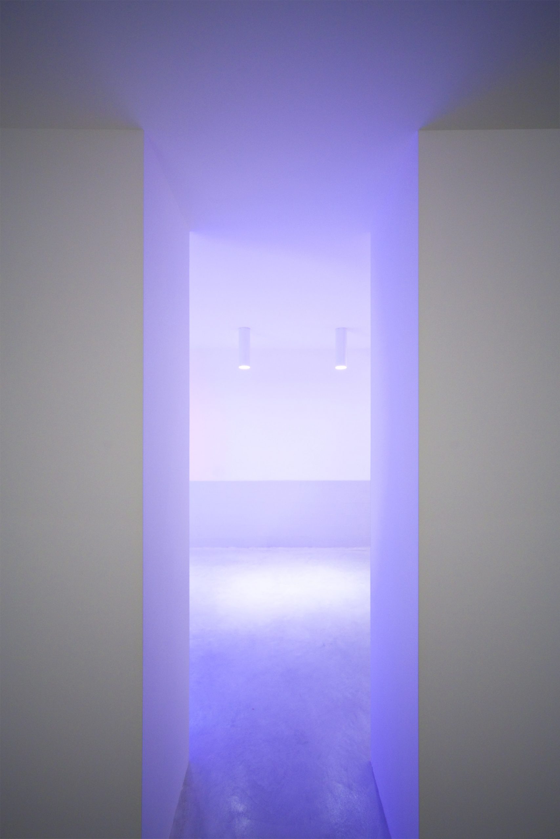
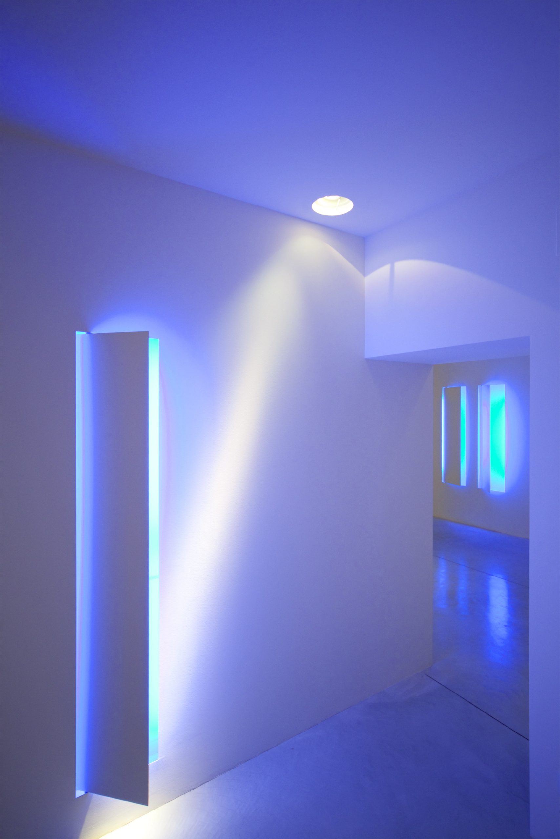
Moab80
