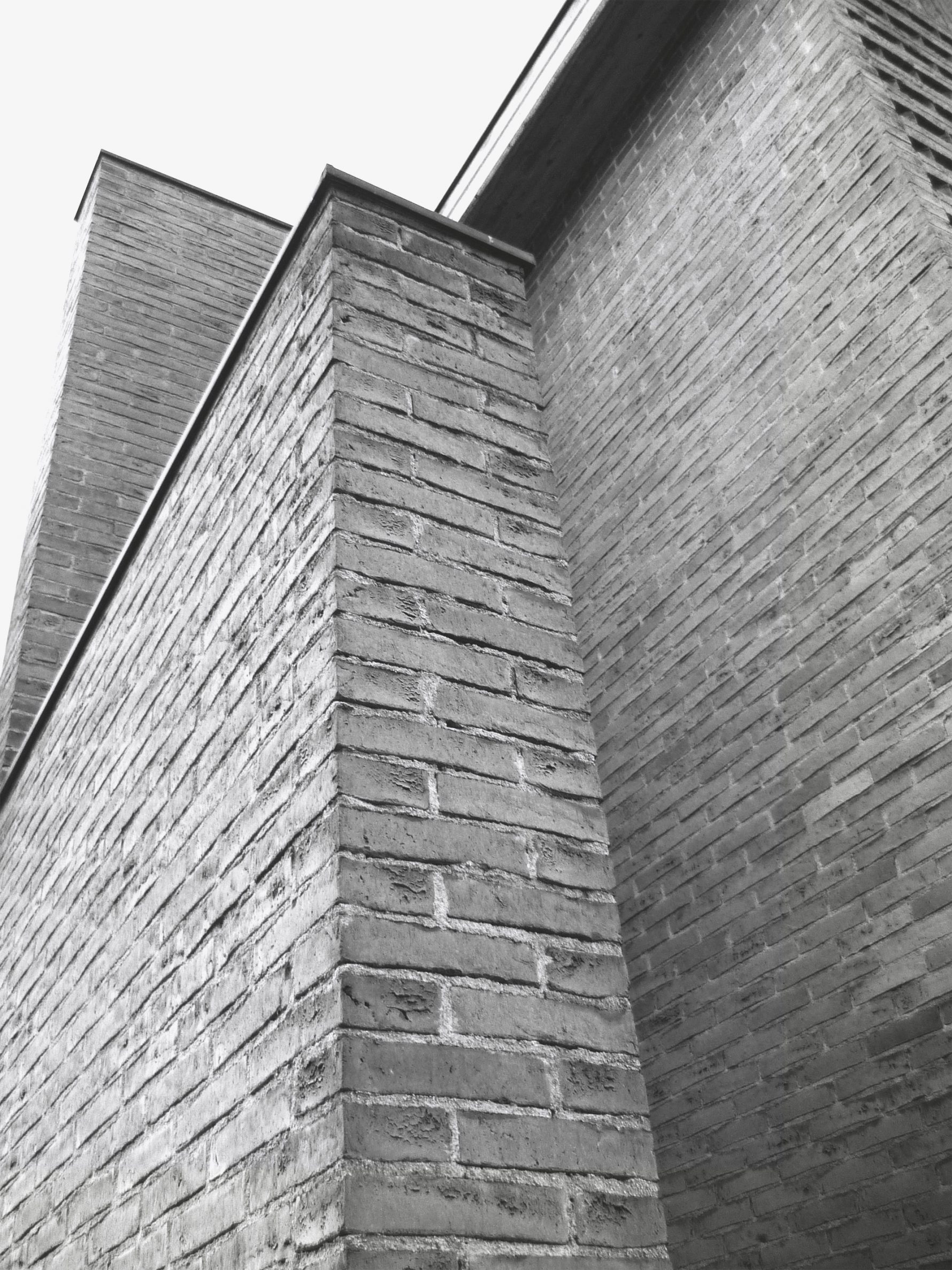logistics building
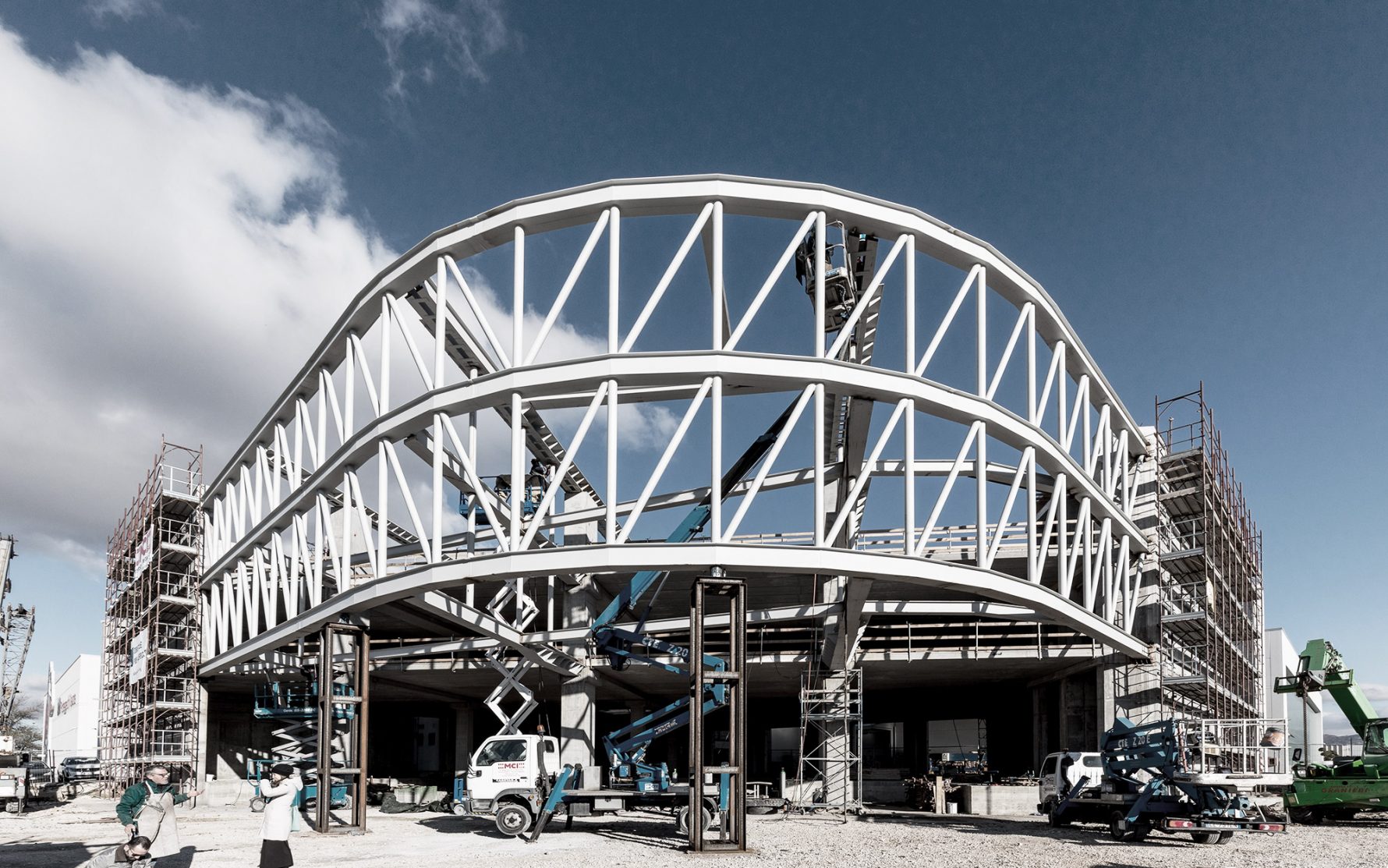
LIGHT / as sign / as cut / as lightness
AIR / like wind / like movement / like fluidity
I imagined this corner building as a connecting element between the geometric rigidity of the other block buildings, based on the two natural elements which influence architecture: light and air. A building made of fluidity and lightness it seems to dissolve from any point you may observe it.
From the inside, people can look outside, peering through horizontal cuts, protected by a controlled light zone, full of green and air.
A new relationship is thus established uniting the first and second floors, with the ground or earth. From the inside you do not feel suspended.
The building is heavily exposed to sunlight during the whole workday but the external surface in Krion guarantees the internal space a great luminous comfort.
The light that filters through creates wellbeing by generating a calm atmosphere.
The search for a performing material capable of enhancing the role of air and light led to Krion K-Life, an updated version of the KRION® solid surface of the Porcelanosa group. The new Eco-Active Solid Technology® introduces some specific activators into the mass of the material which interact with natural and artificial light activating the photocatalysis process.
Thanks to this natural process, the material acquires four important new properties: air purification, antibacterial action, self-cleaning and elimination of chemical products. These characteristics make it an exclusive product, durable over time and with a direct salutary effect on the quality of life.
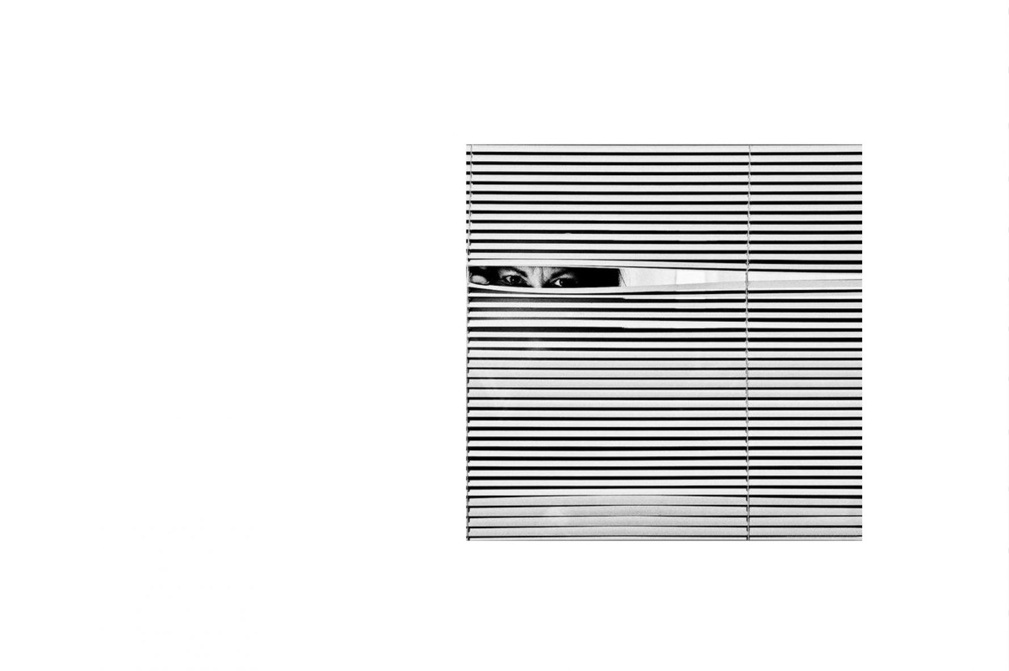
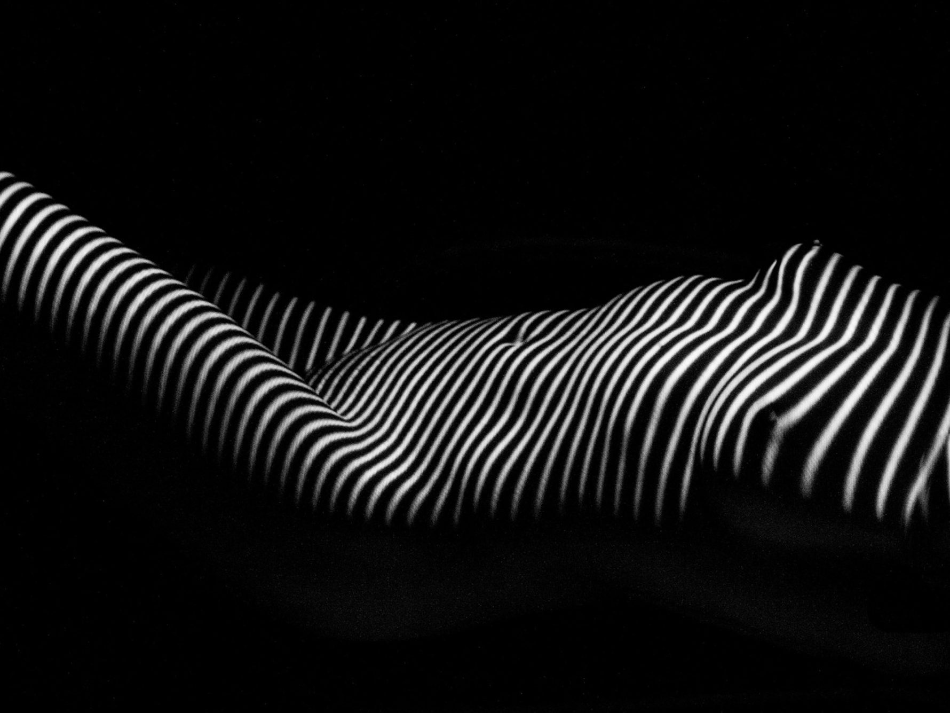
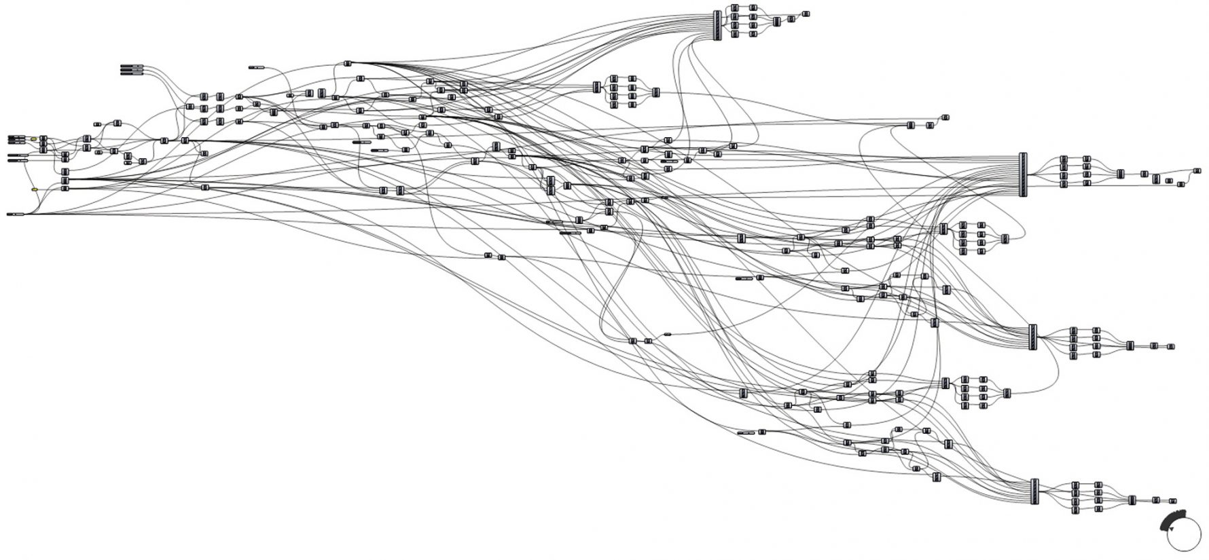
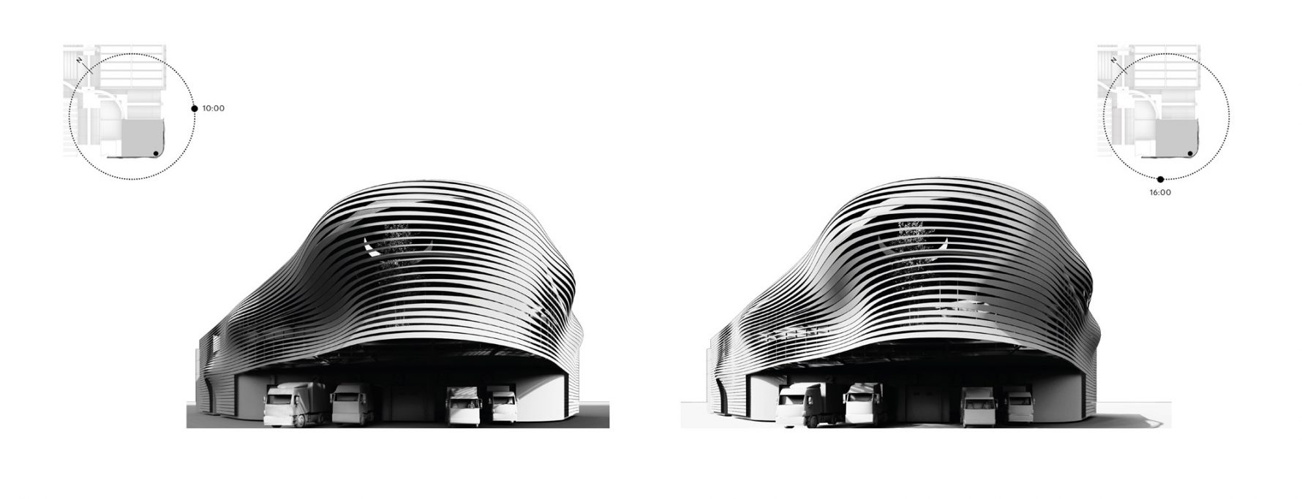
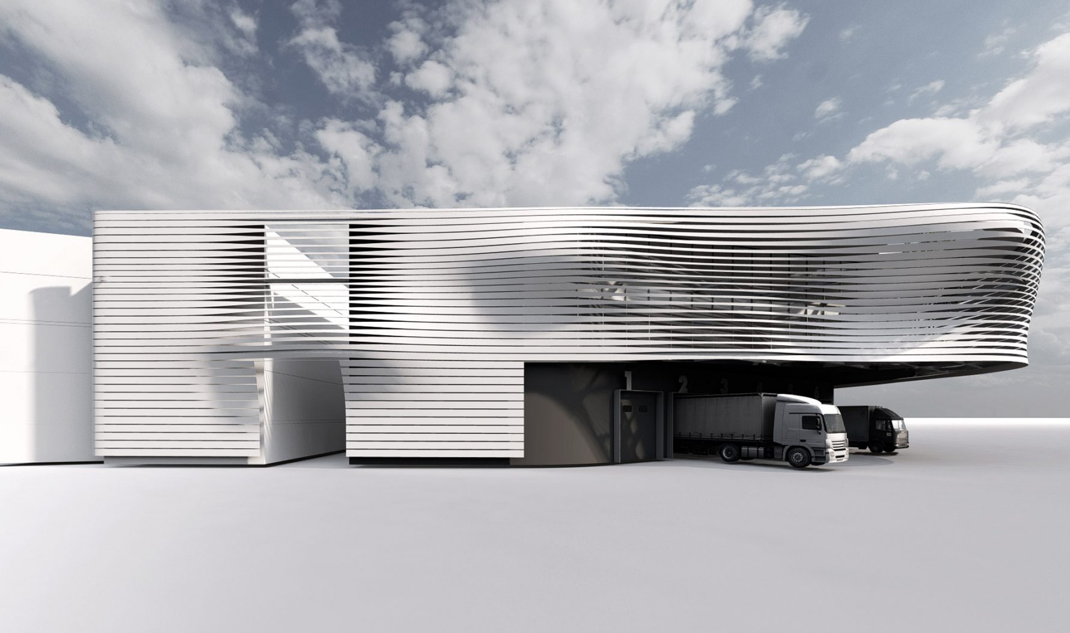
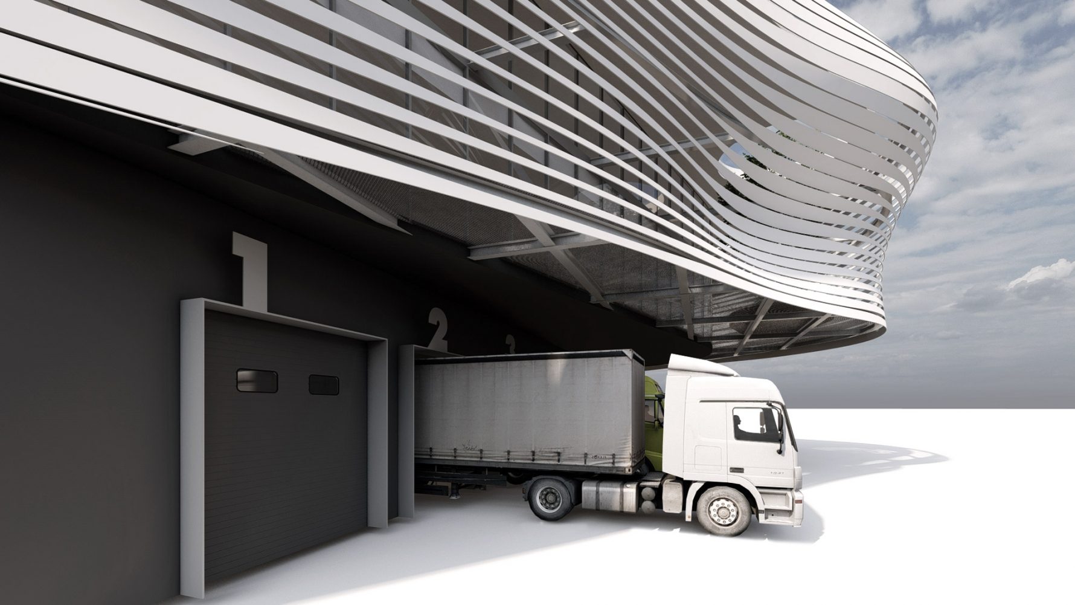
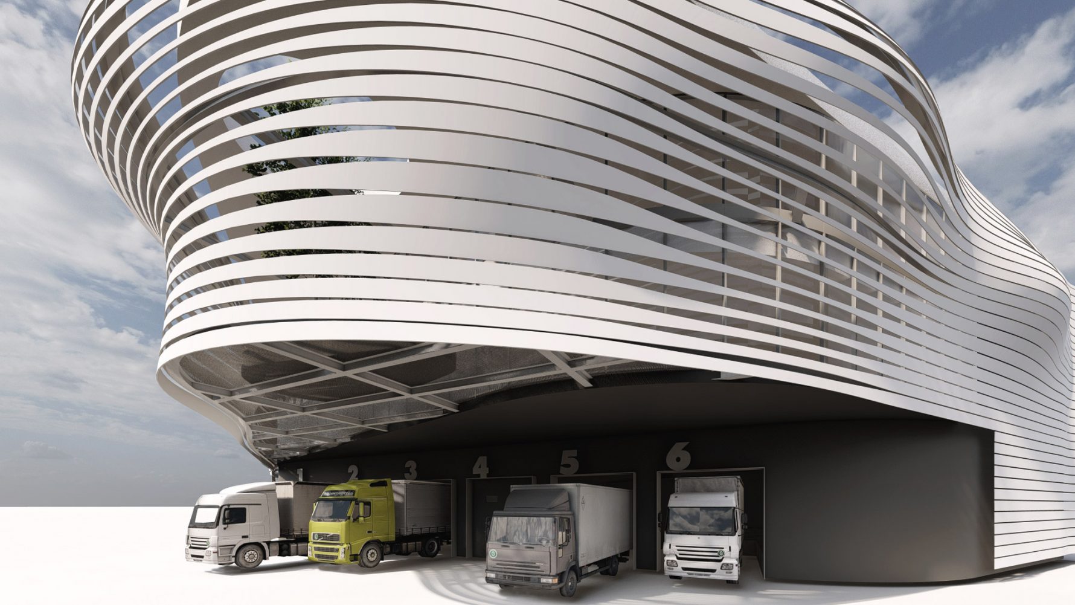
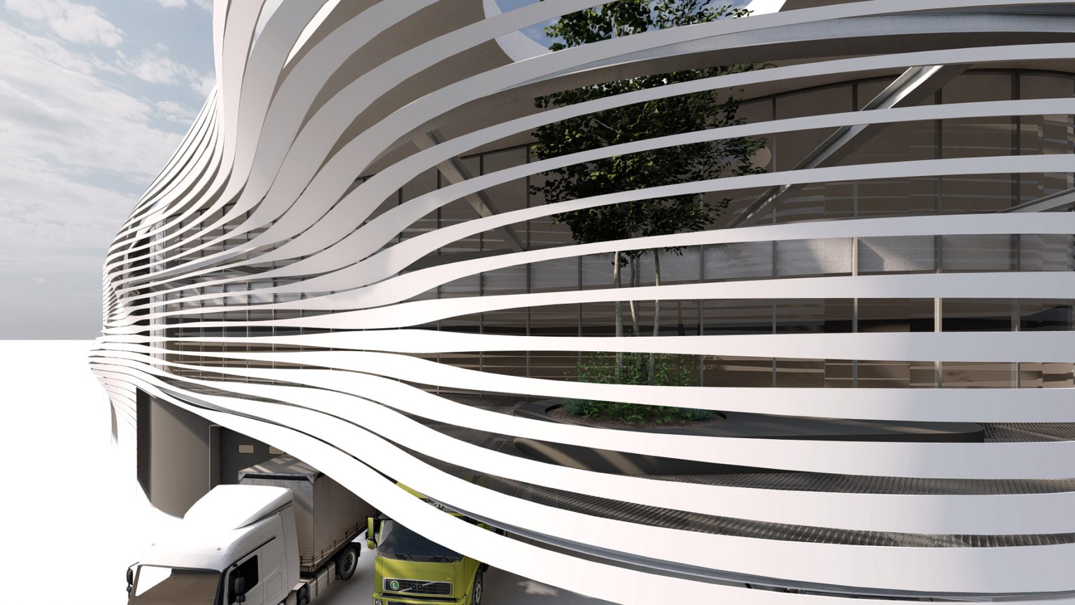
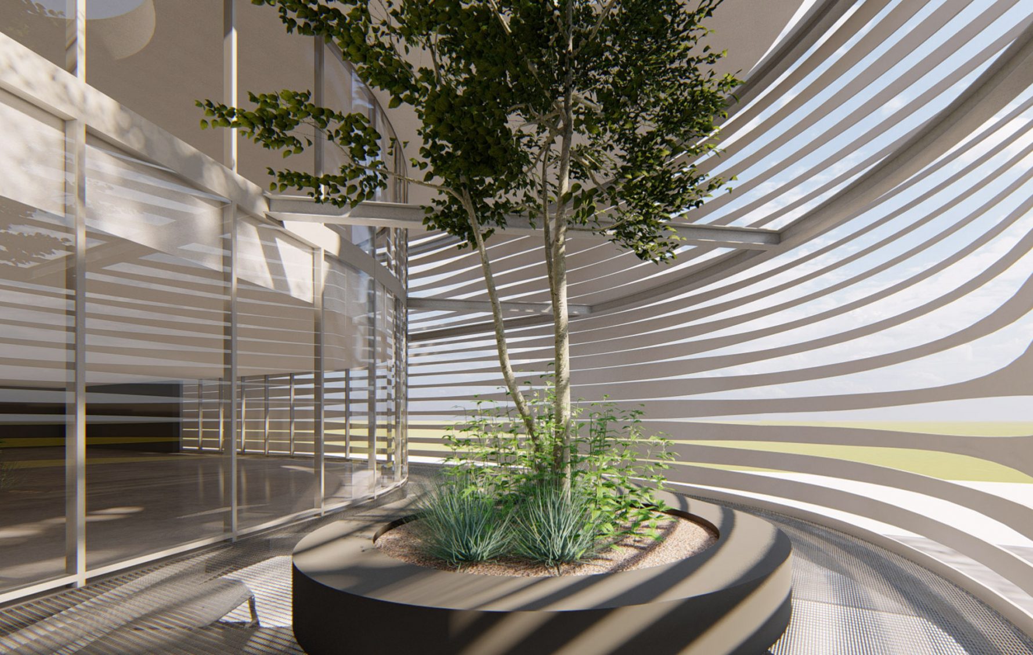
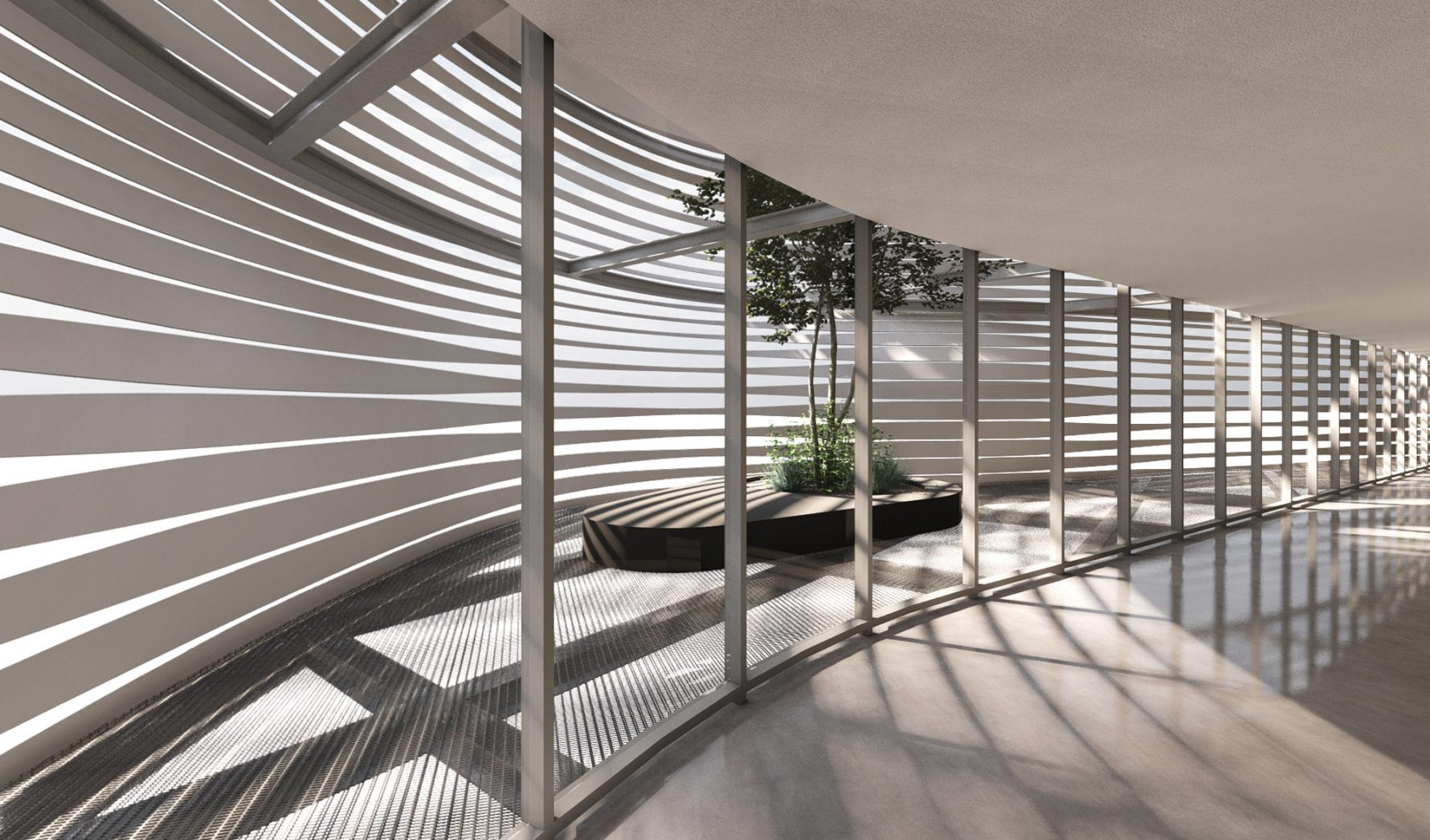
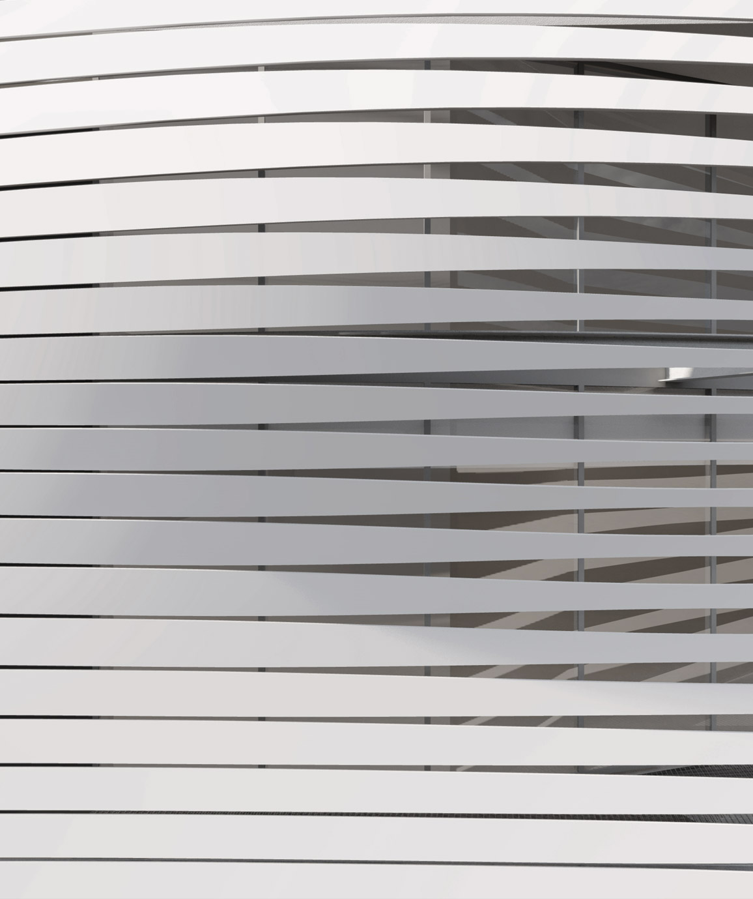
M House
