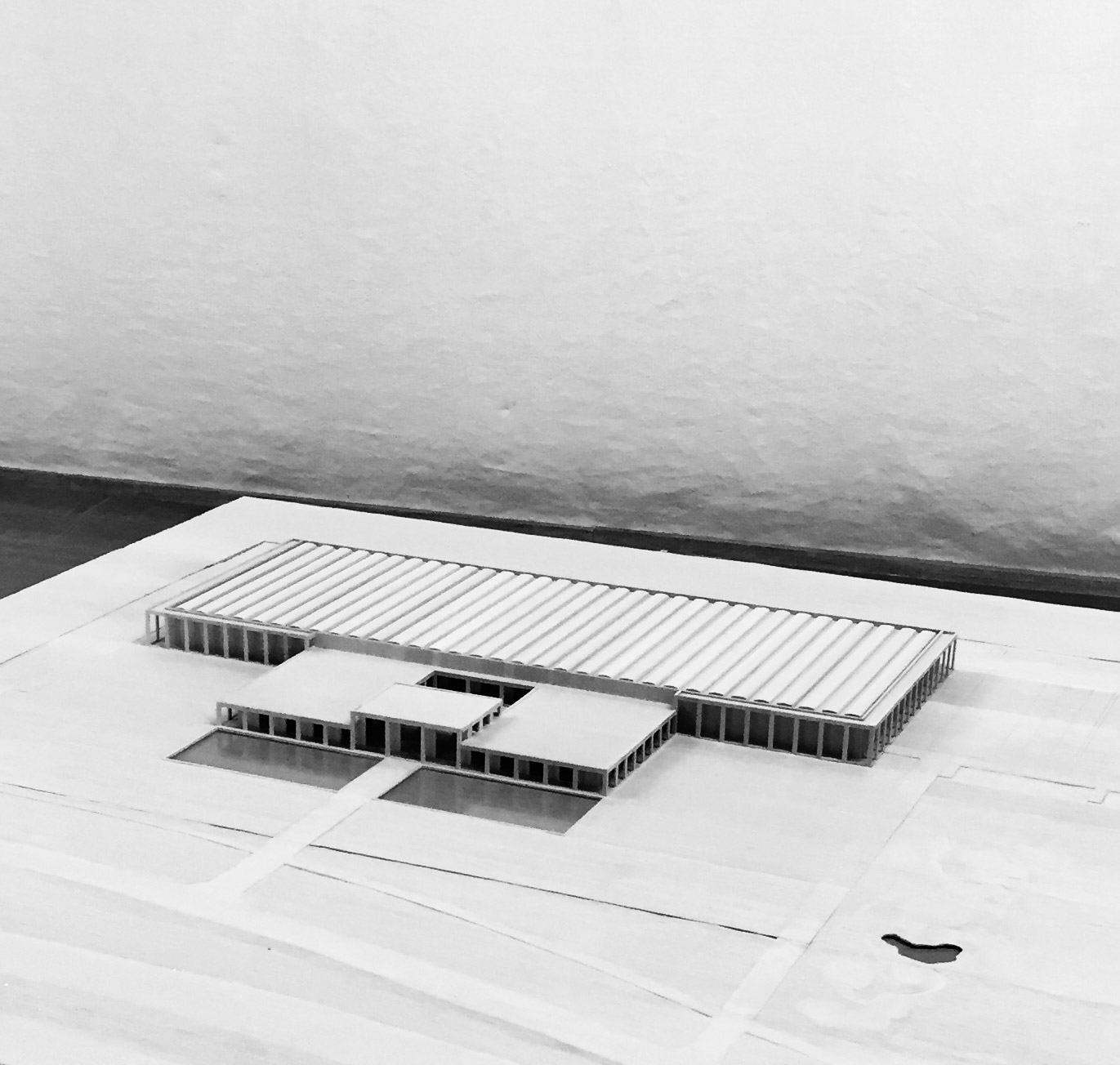M House
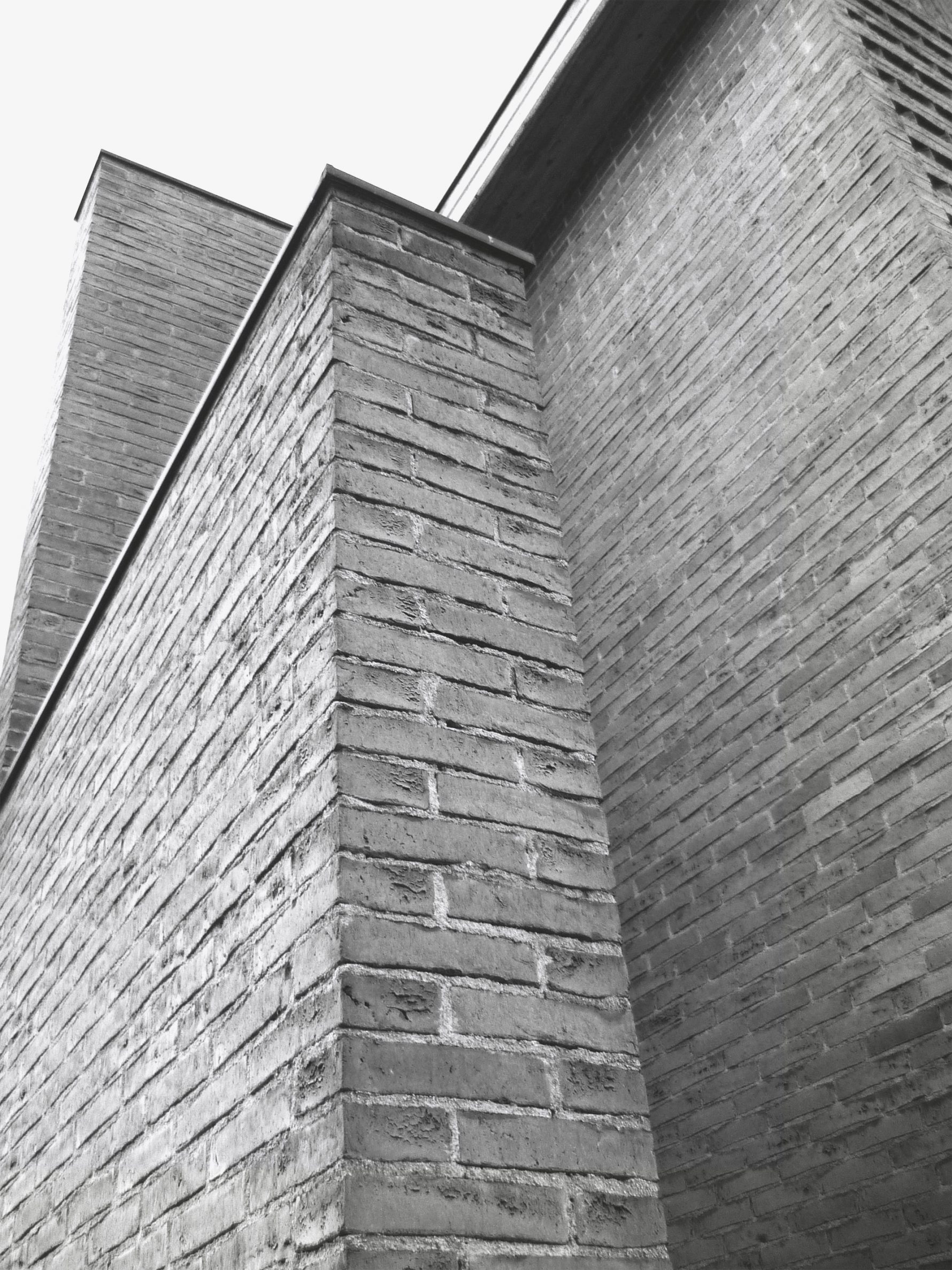
1994 - 1995
MY PARENT'S HOUSE
"My first project was one which I created and followed through to construction. I watched over the construction site daily for almost two years side by side with the carpenters and the bricklayers, working with them to define every detail of bricklaying and every other element. It is the project where I started experimenting with my formal research, manipulating volumes, light and matter according to a logic of subtraction; it is here that I started learning from the artisans with whom I interacted then, and still do now, as we solved problems and details, from original plans to final execution.
I am always moved when I think back on this project because at that moment I started to understand the process of building mentally from nothing. Conceptual understanding can be emotionally uplifting." FM
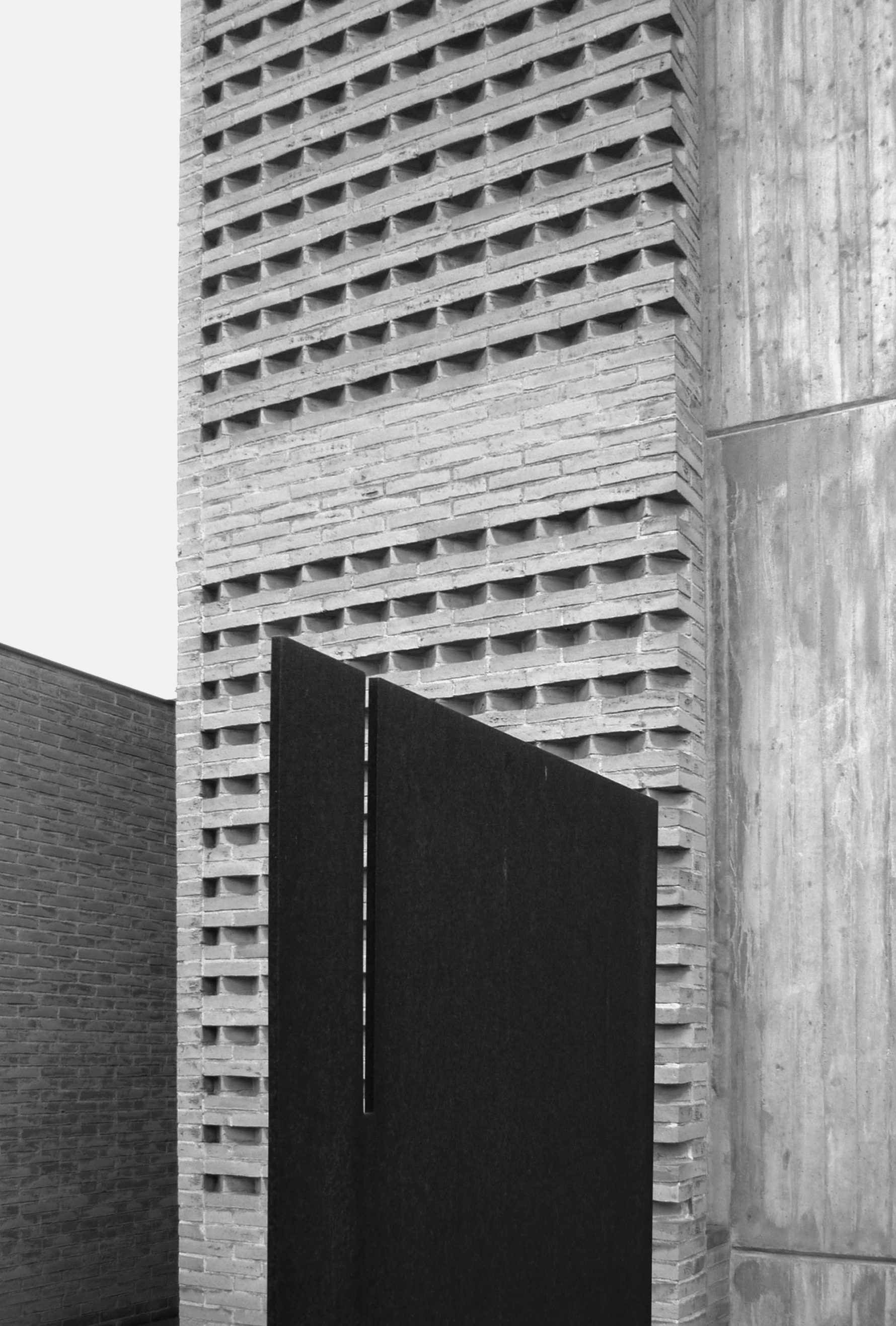
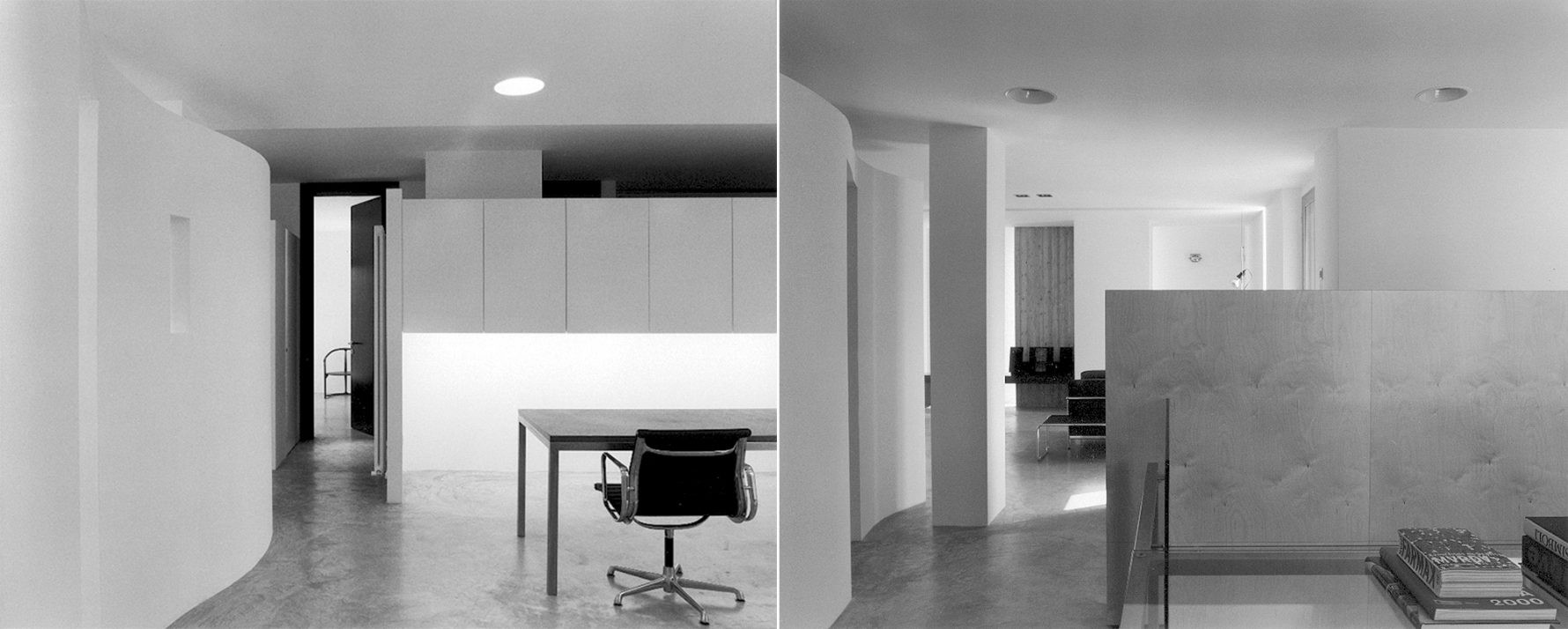
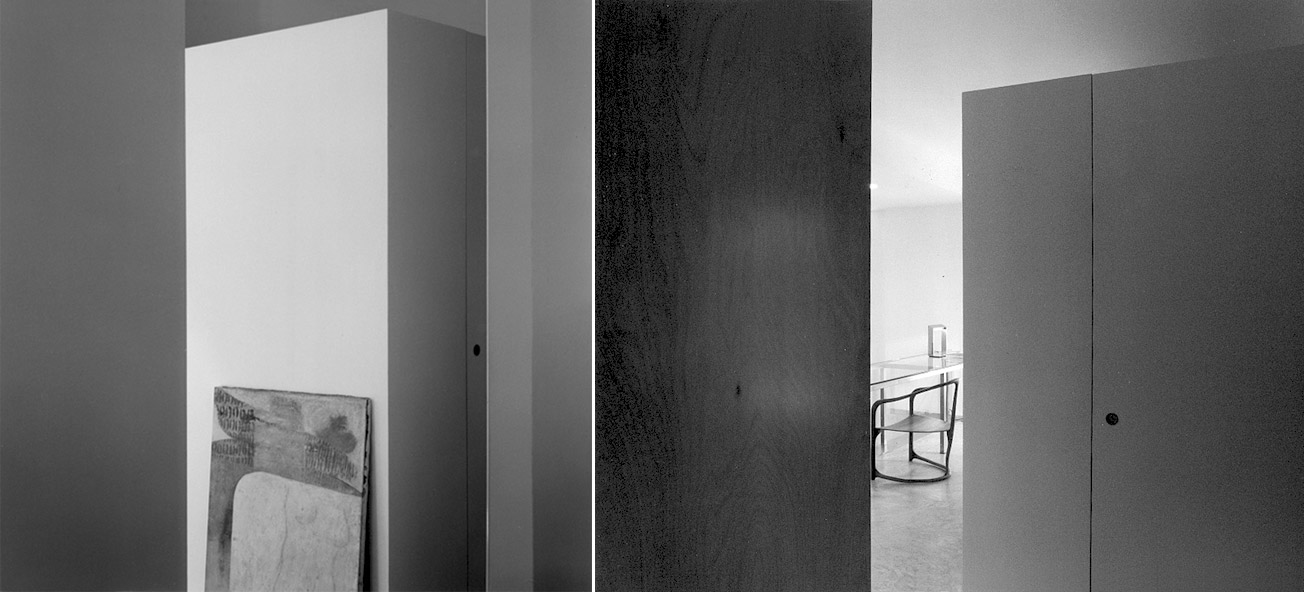
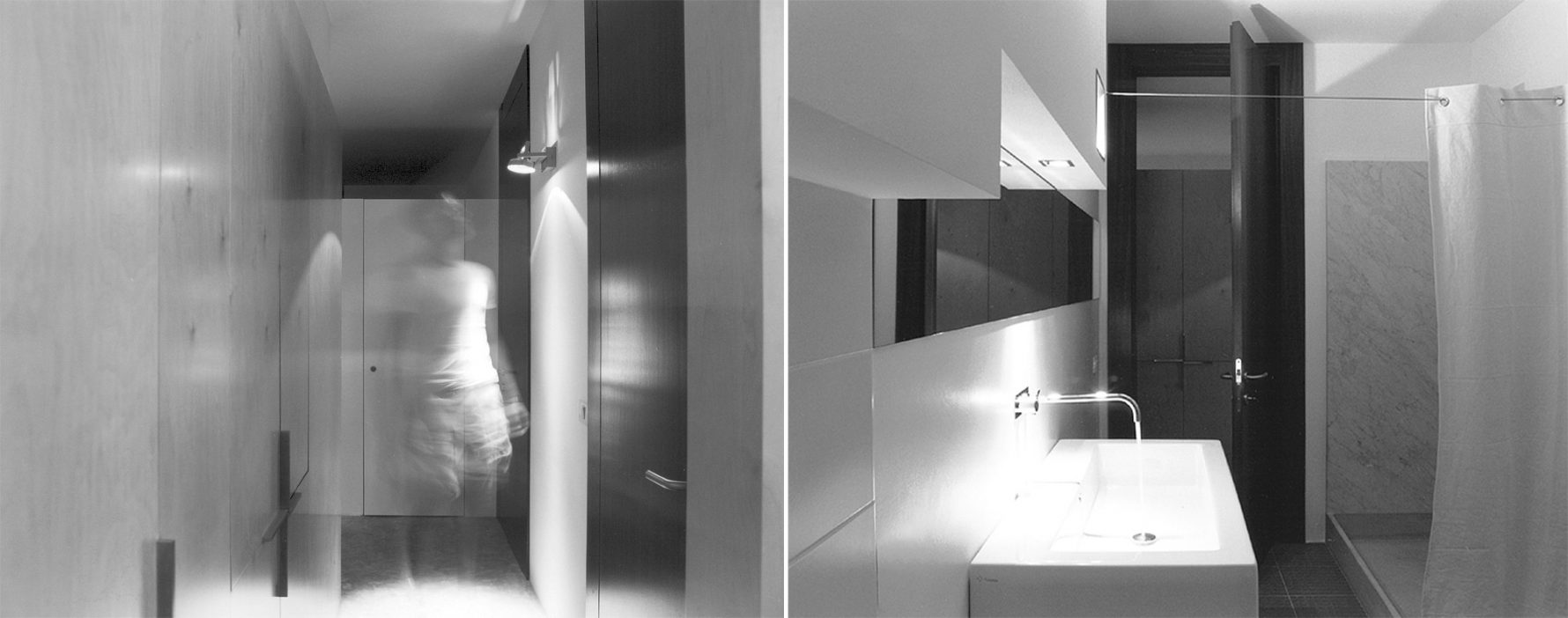
Headquarters
