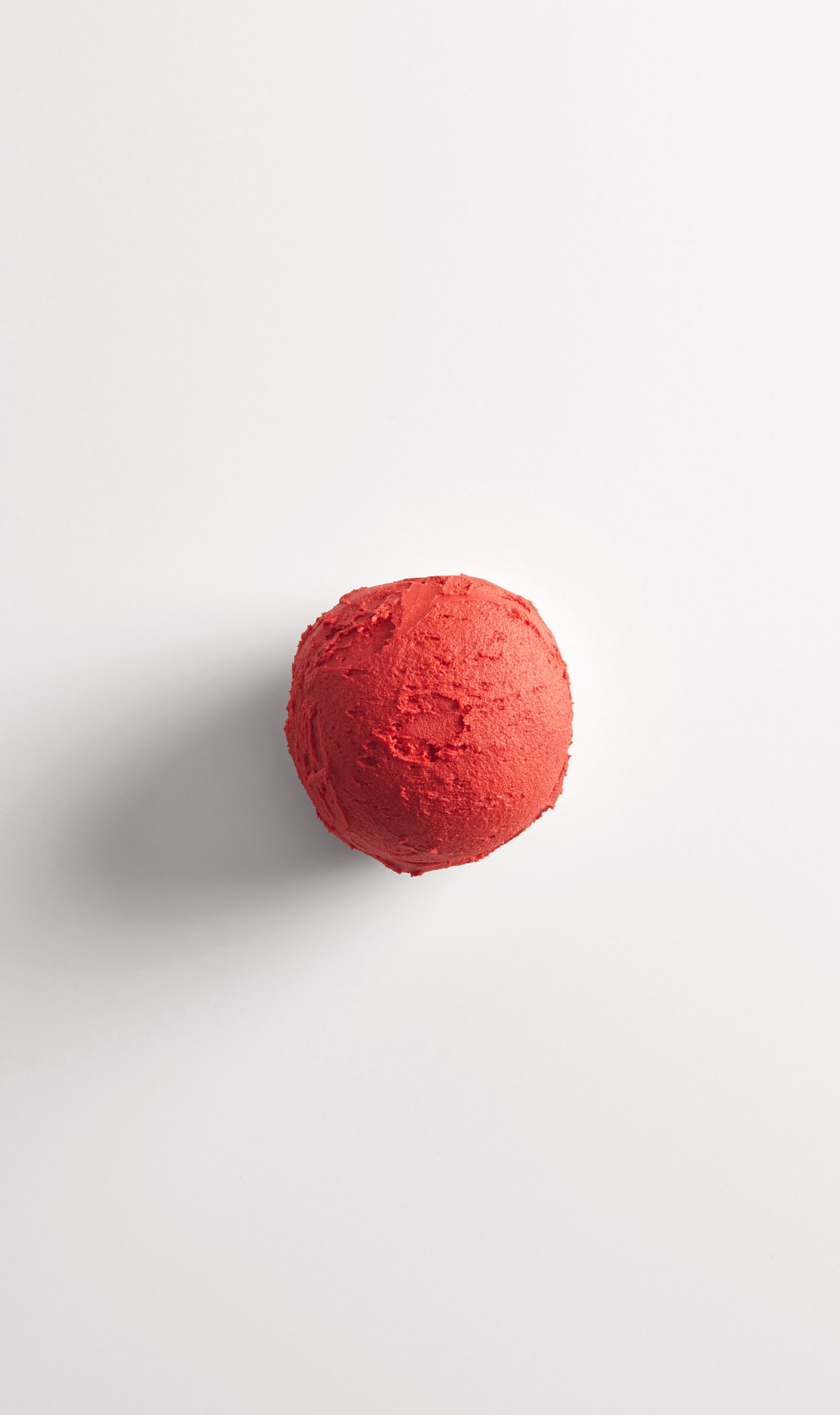Ciam Museum
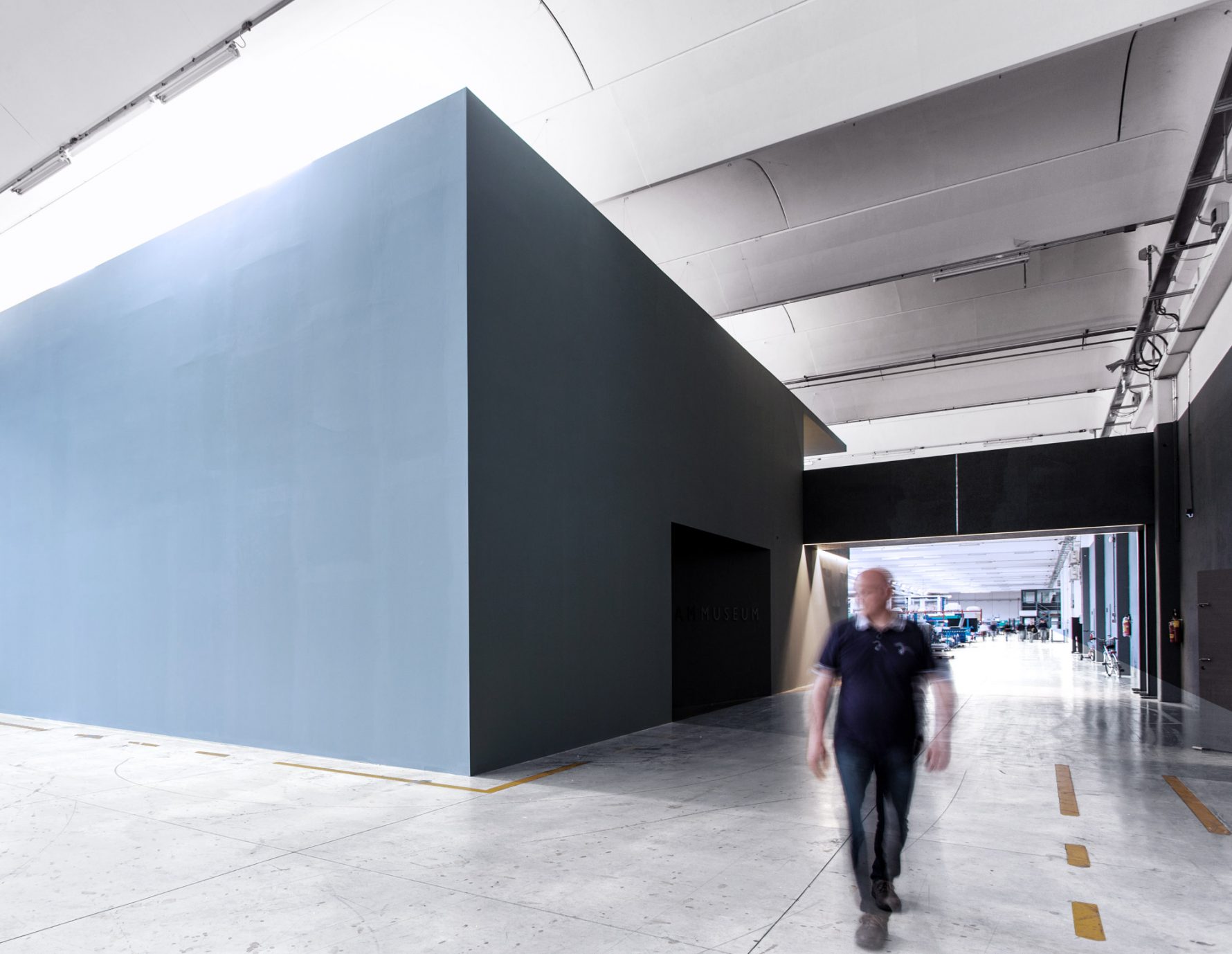
A SECRET MUSEUM IN THE MIDDLE OF A PRODUCTION FACTORY
Since 2015, when I began to take care of the Creative Direction of Ciam, I immediately imagined the spaces necessary for the company to emphasize its new direction based on the value of design, overall aesthetic, and ethical research. One of these places is the CiamMuseum, which according to my vision must be the true representation of the company.
Designed as a large cube, almost without opening, with an independent shape, double-level and positioned at the center of the production in dialogue with it. A treasure chest.
A totem element marked only by the entrance slot on the ground floor and by the aerial walkway that from the offices on the first floor permits access to the training space and the materials library.
Despite its strong presence, the external color choice conveys softness and does not disturb those who work around it throughout the day.
On the ground floor the showroom is transformed, ethereal, dimensionally out of scale; a museum space where the visitor is led through the narrow and dark passage of the crack at the entrance to the decompression space leaving behind the noises of production.
Upon entering you have a sense of discovery; the silence of double height space with white floors, white walls and ceilings, combined with a strong and constant light, restore spatial continuity and lightness.
The sensation that all the displayed products are suspended creates a metaphysical environment where the connection to the mind is opposed to the ferment of activity in the factory.
It is the container where all production finds its synthesis in finished products and the place where the company demonstrates its openness to the territory by hosting interdisciplinary cultural activities and broadly expressing creativity and contemporaneity that introduces the new corporate mission, with design at the center.
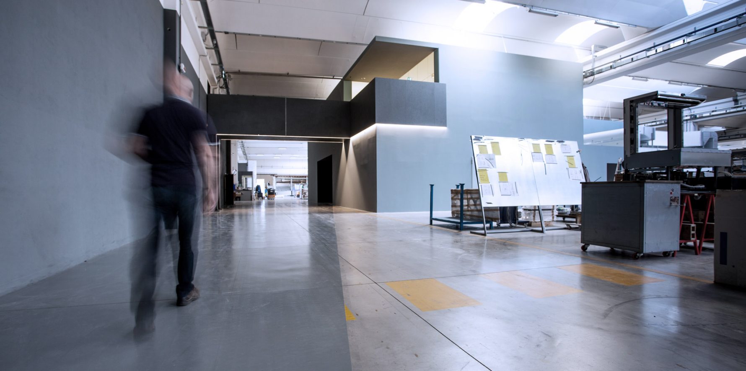
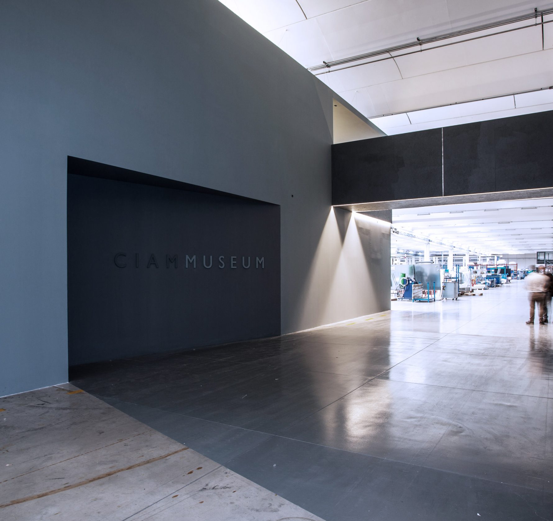
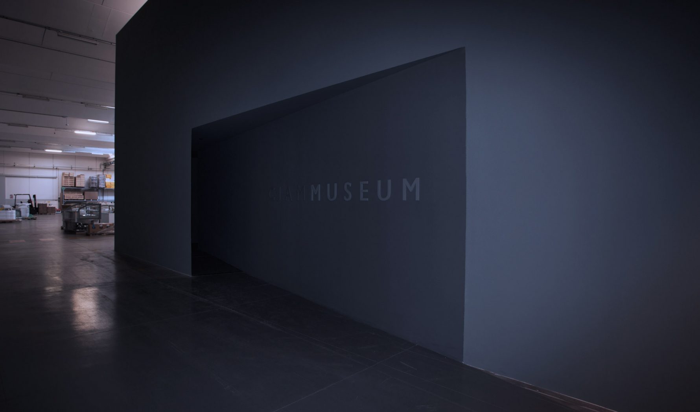
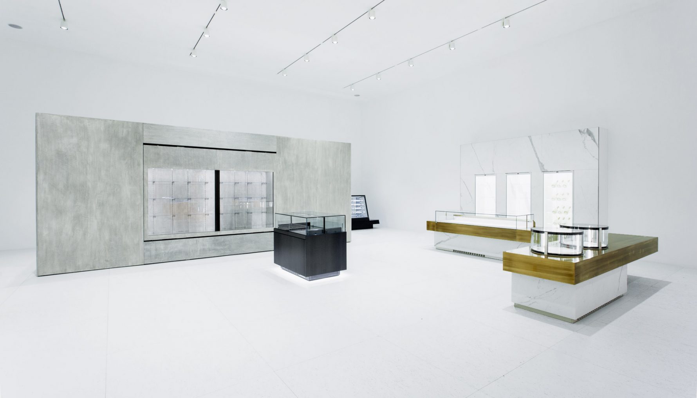
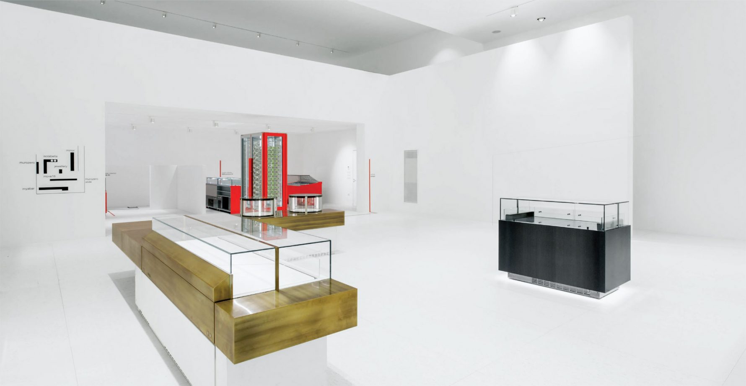
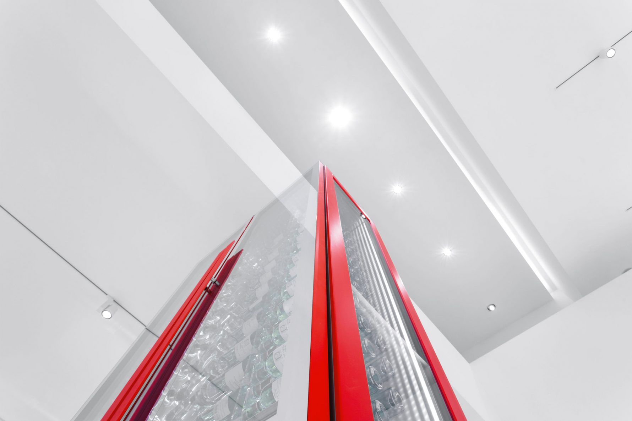
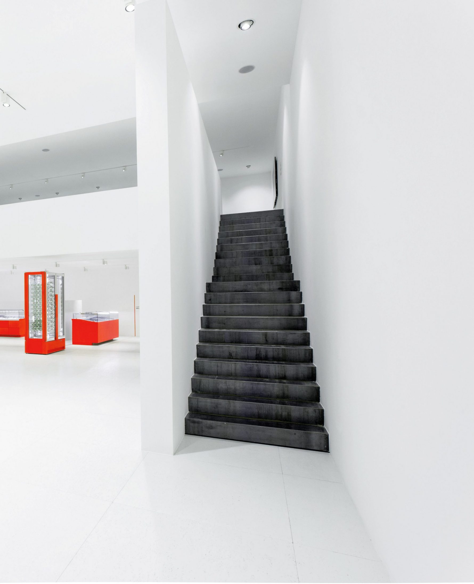
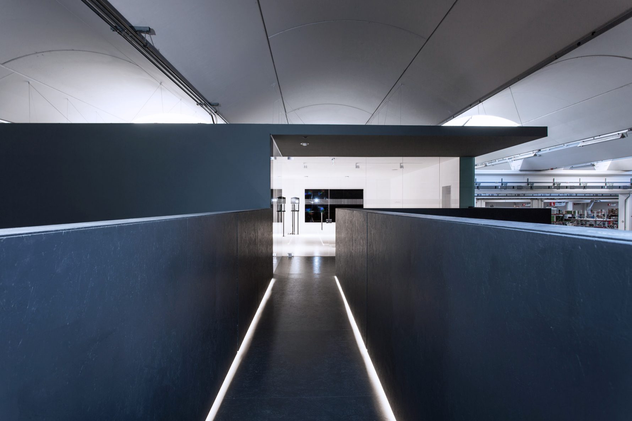
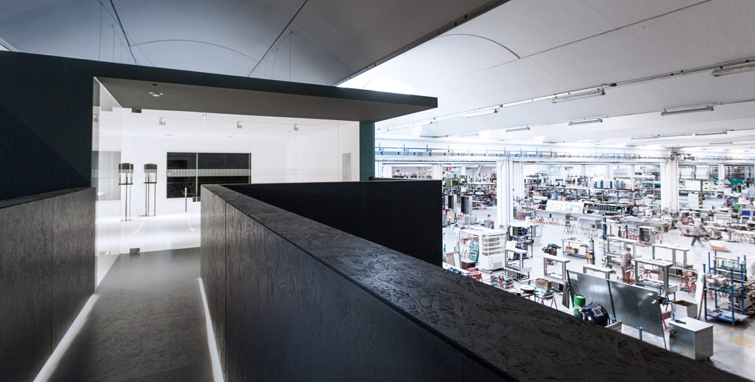
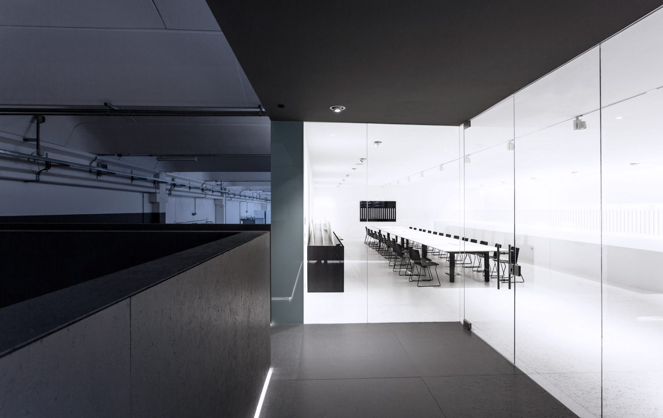
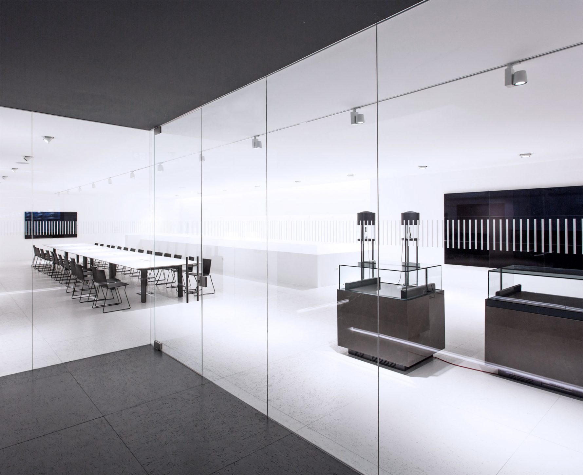
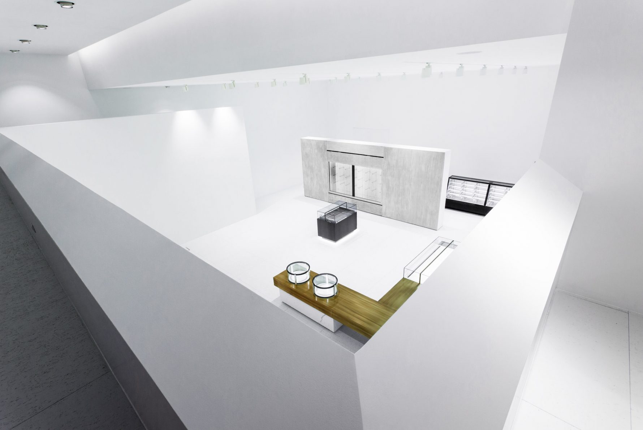
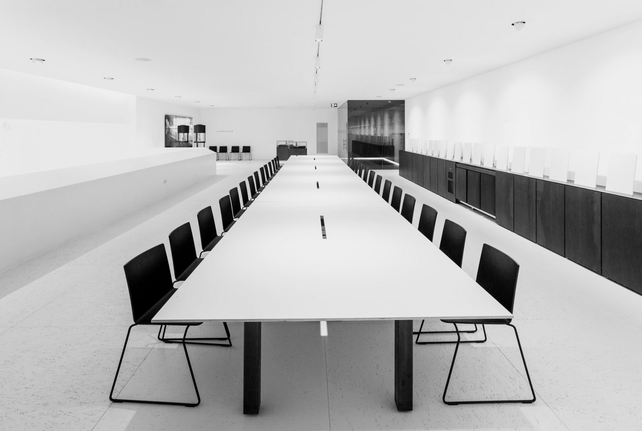
Ciam Art Direction
