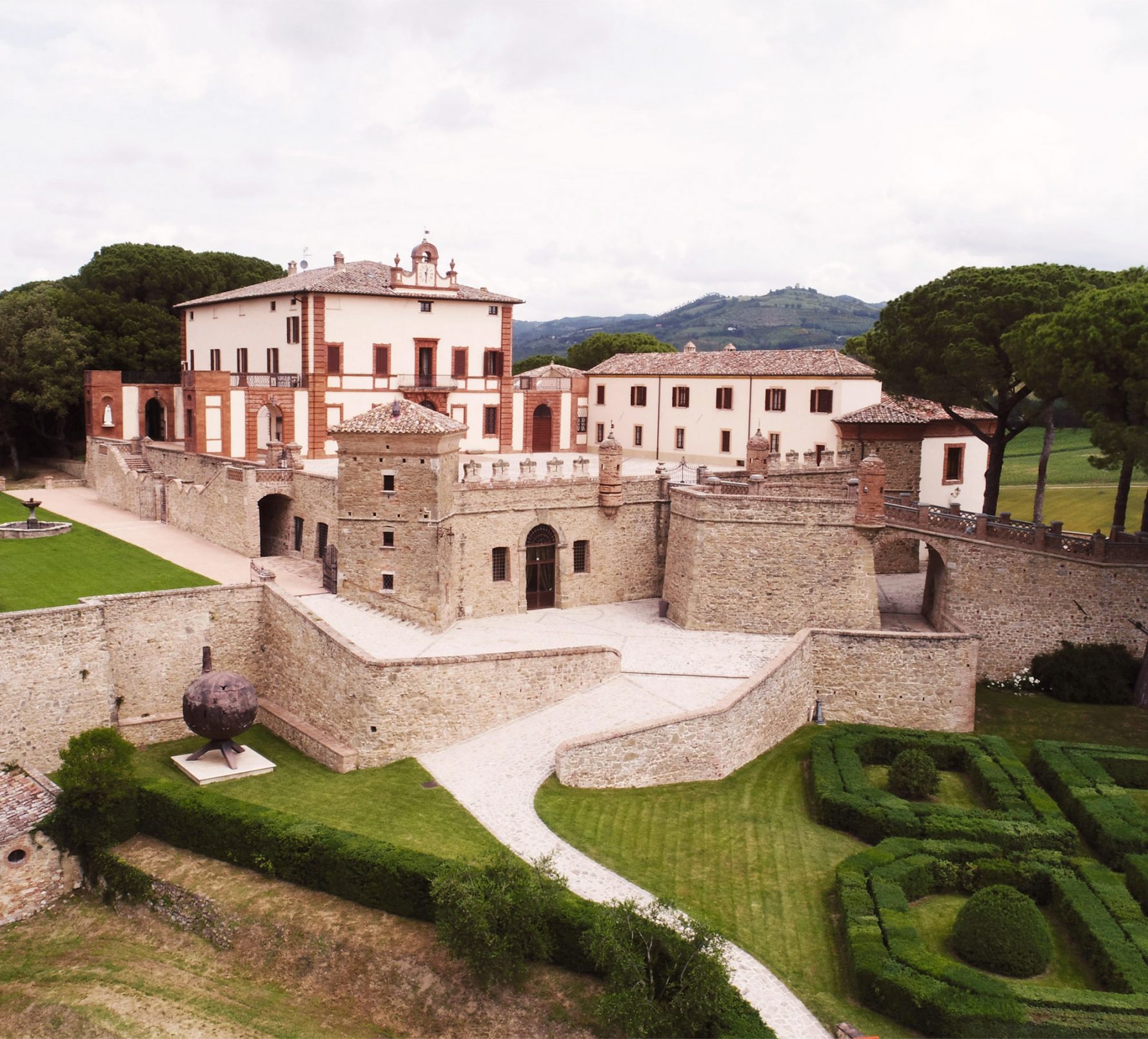Winner Ristò
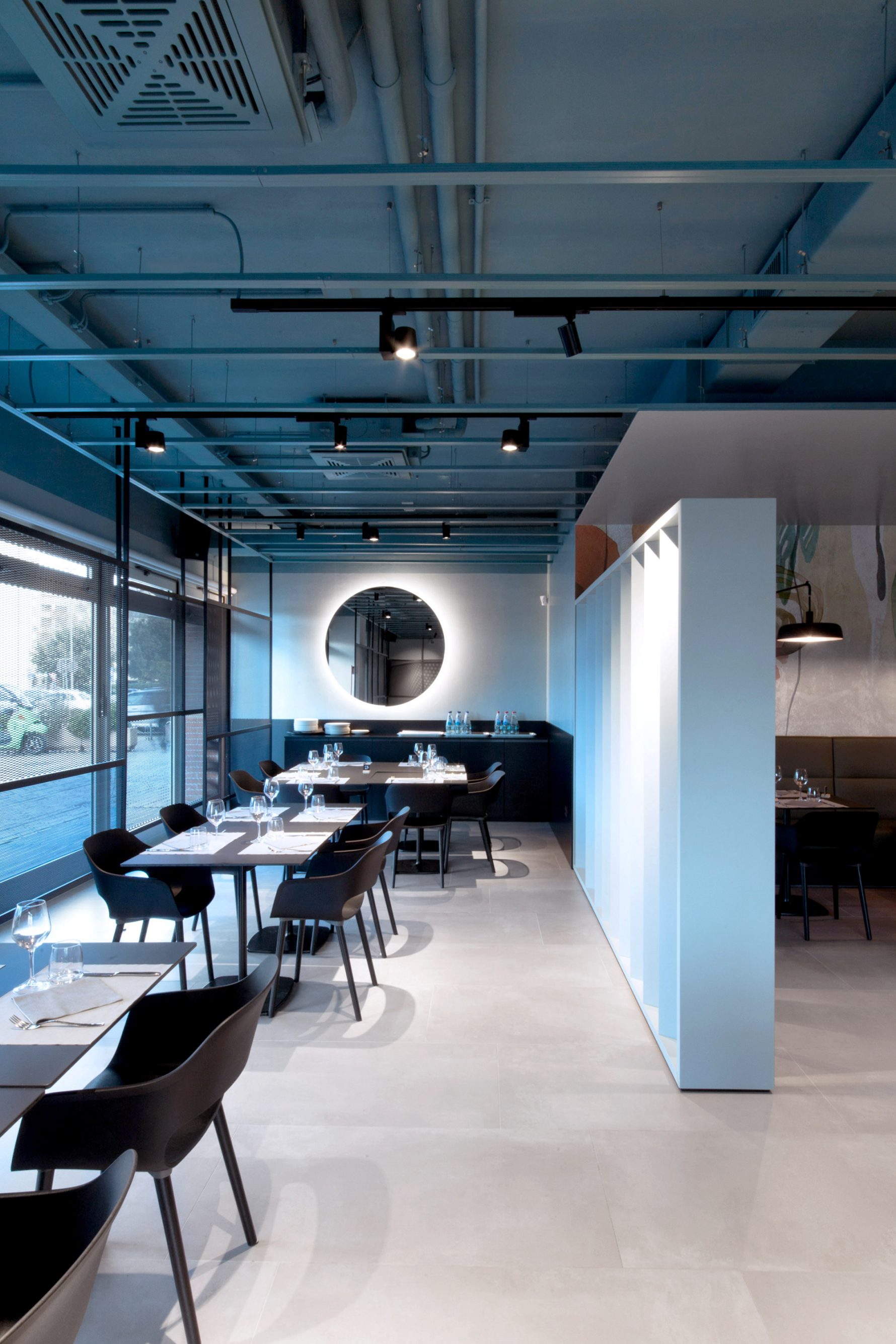
Located in a suburb immediately outside Foligno, in a densely inhabited area full of commercial activities and services, Winner is an iconic spot, both as a location and for what it offers. Twenty years after the opening and with a consolidated experience in the food sector, the owners have decided to completely rethink the restaurant in order to offer a service that can change throughout the day. The desire to rethink the gastronomic proposal as a challenge for the future and as the essence of transformation, has also influenced the concept of the project to enhance new ways of using and approaching food.
After having emptied them, the project has reorganized the existing spaces to accommodate bars, pizzerias and self-service restaurants, rearranged according to the logic of an open space with a large island-counter in the center that distributes the different foods based on a new relationship between work spaces and consumption spaces. At the same time, with the expansion in the adjacent spaces previously occupied by a bank, the project envisaged the new Winner à la carte restaurant, which thus became Winner's physical and conceptual expansion. The two areas, connected by a linear path that acts as a filter, welcoming the new services, convey two deliberately different but complementary atmospheres. The dynamic and lively environment of the bar and self-service area reflects the historic and authentic spirit of the restaurant, while the new à la carte restaurant expresses Winner's original character.
At Winner Risto, customers find a different atmosphere, made for privacy and comfort, values suggested by the component elements, which are made from materials with a strong tactile appeal and softly opaque colors, creating a measured and informal setting. The design idea wanted to achieve a progressive sense of hospitality and a continuous variation of the perspective views. Wooden wings, made with slightly rotated vertical panels, and micro-perforated sheet diaphragms make up the space both centrally and on the perimeter, alternating the actions of combining and spacing the various furnishing elements serving the tables. At the center, the architectural polarity is the totem that integrates the vertical refrigerated cellar cabinet flush with the wall; a monolithic full-height volume that welcomes customers at the entrance to the hall.
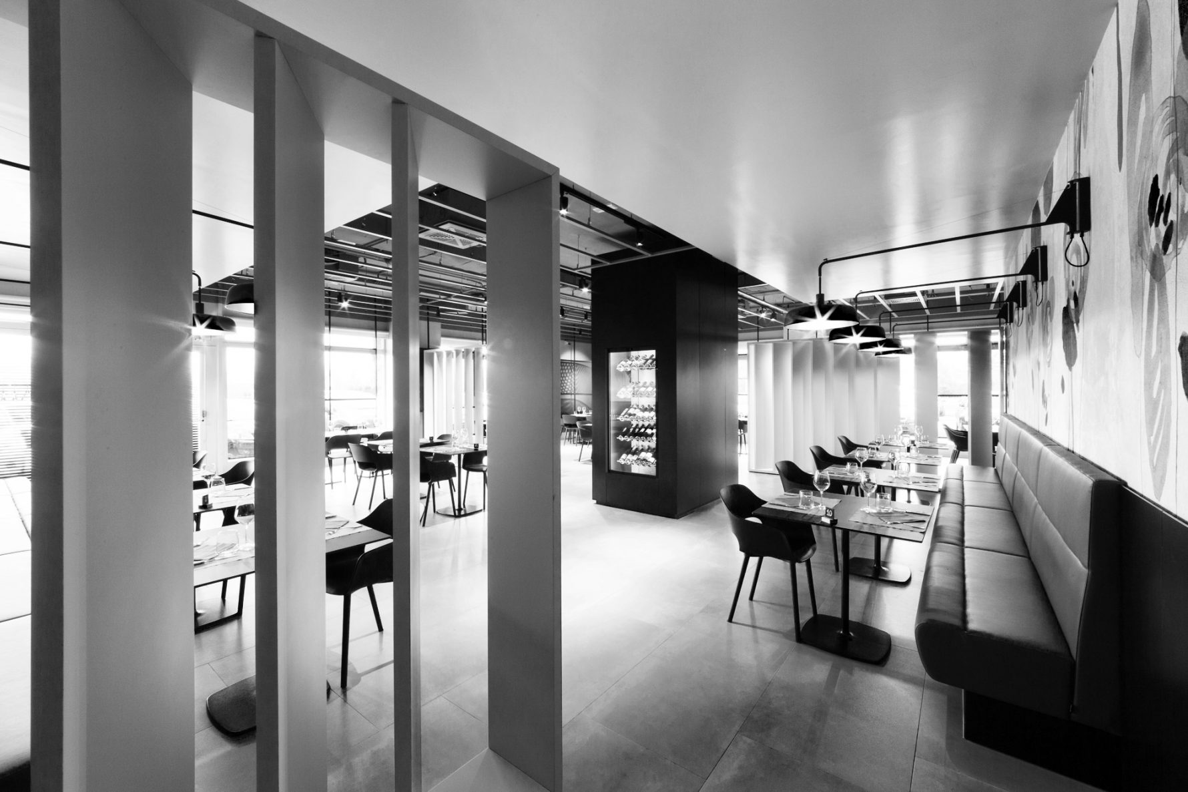
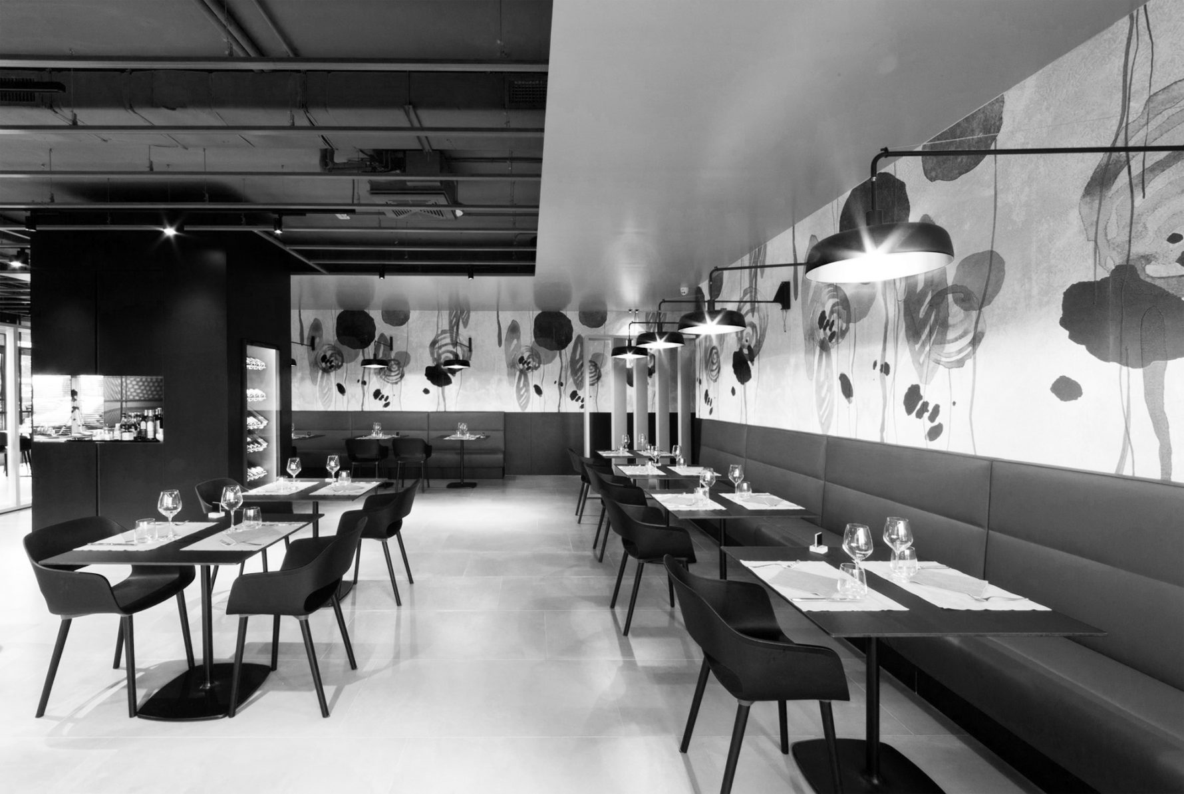
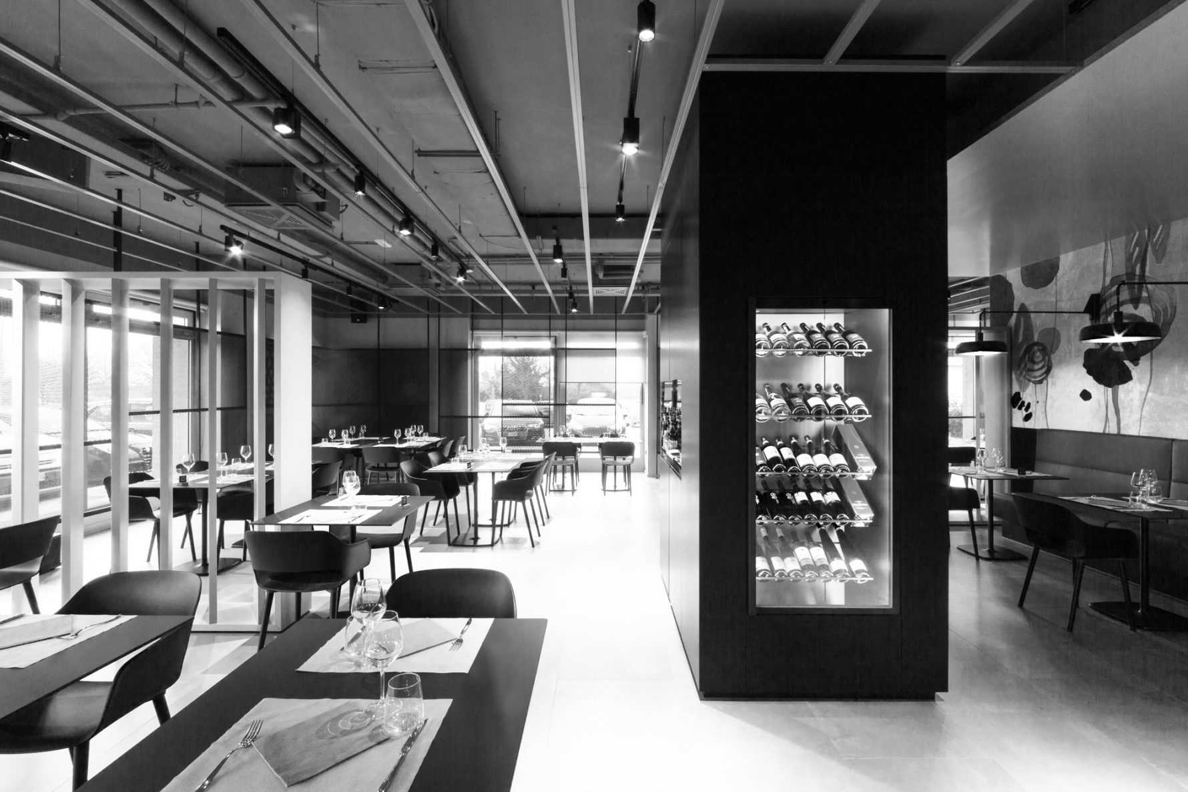
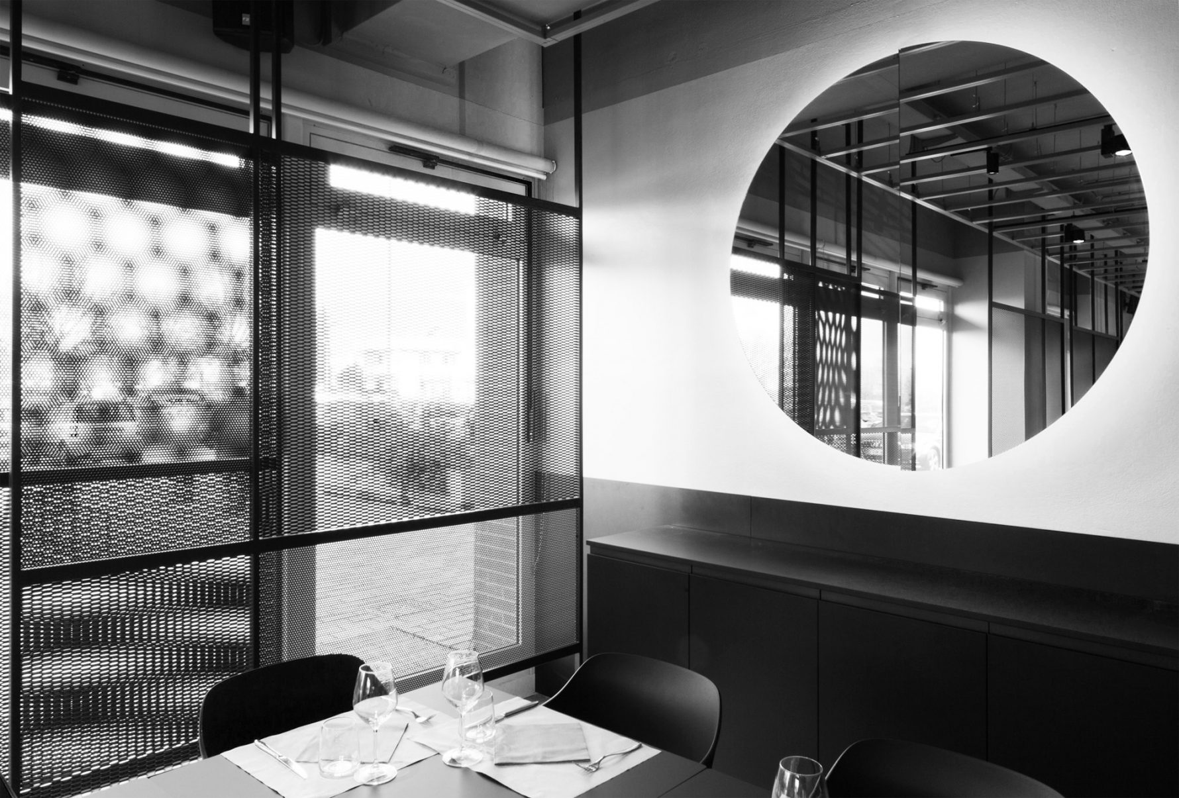
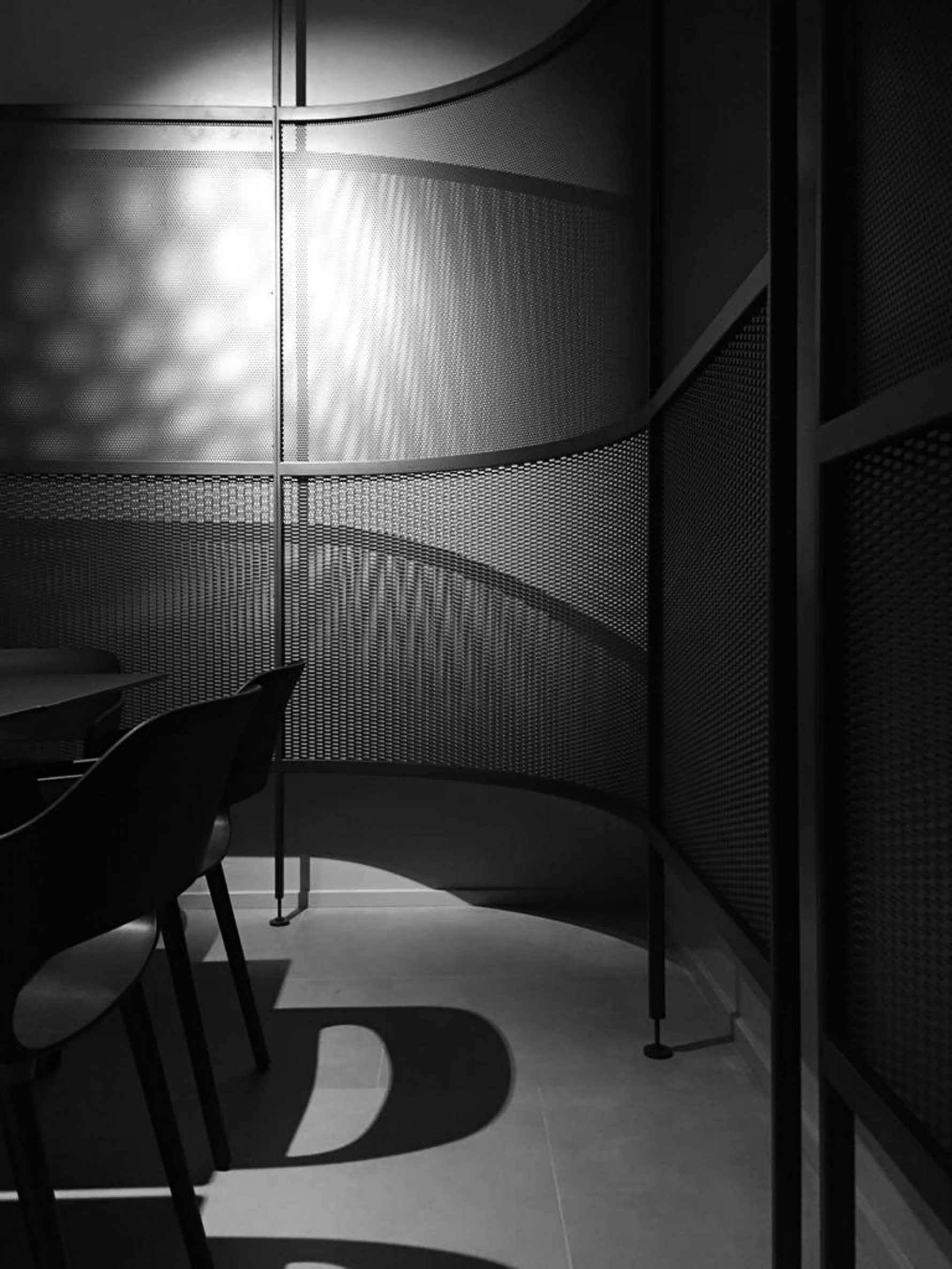
Solfagnano Castle
