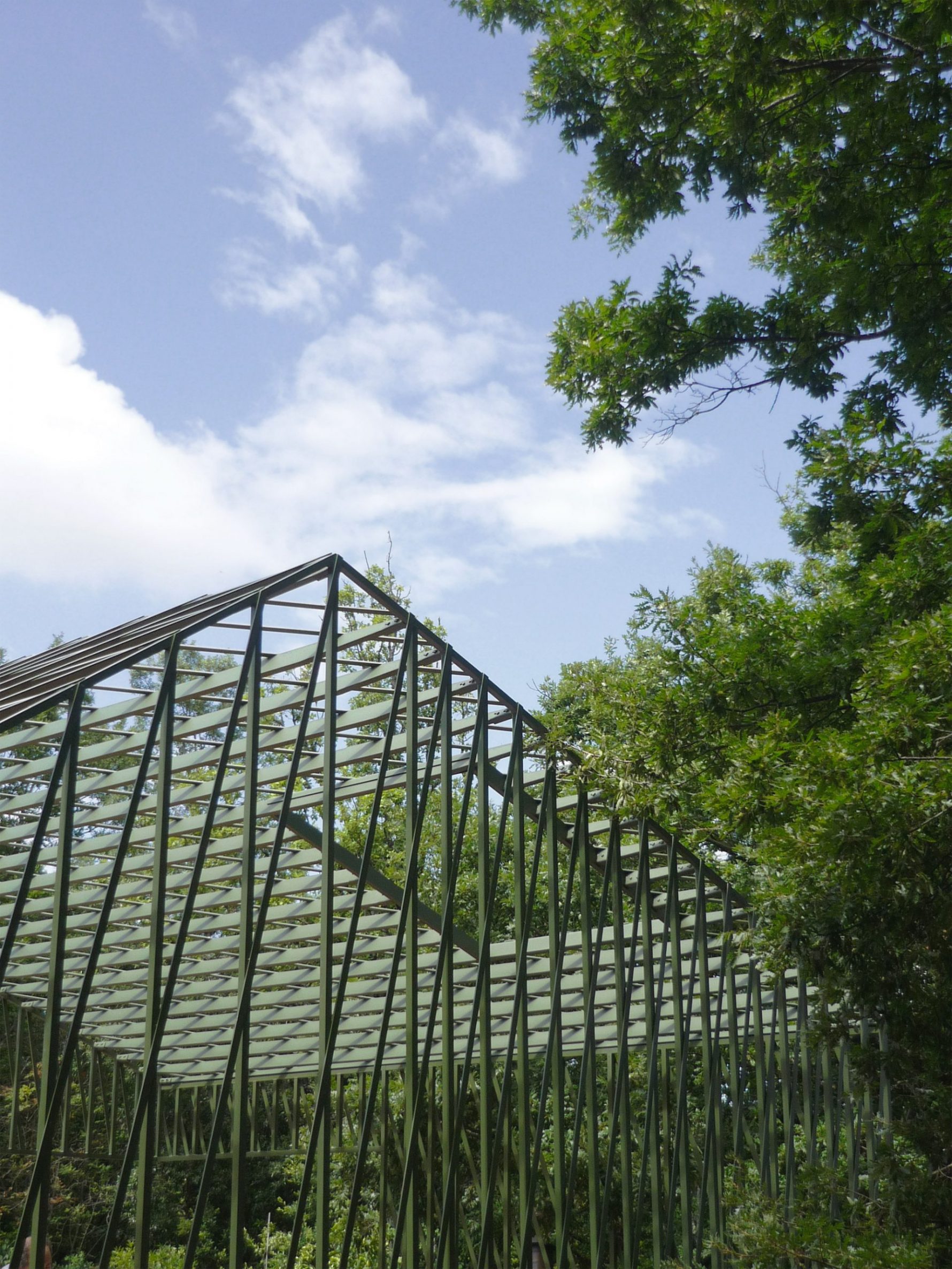Underground
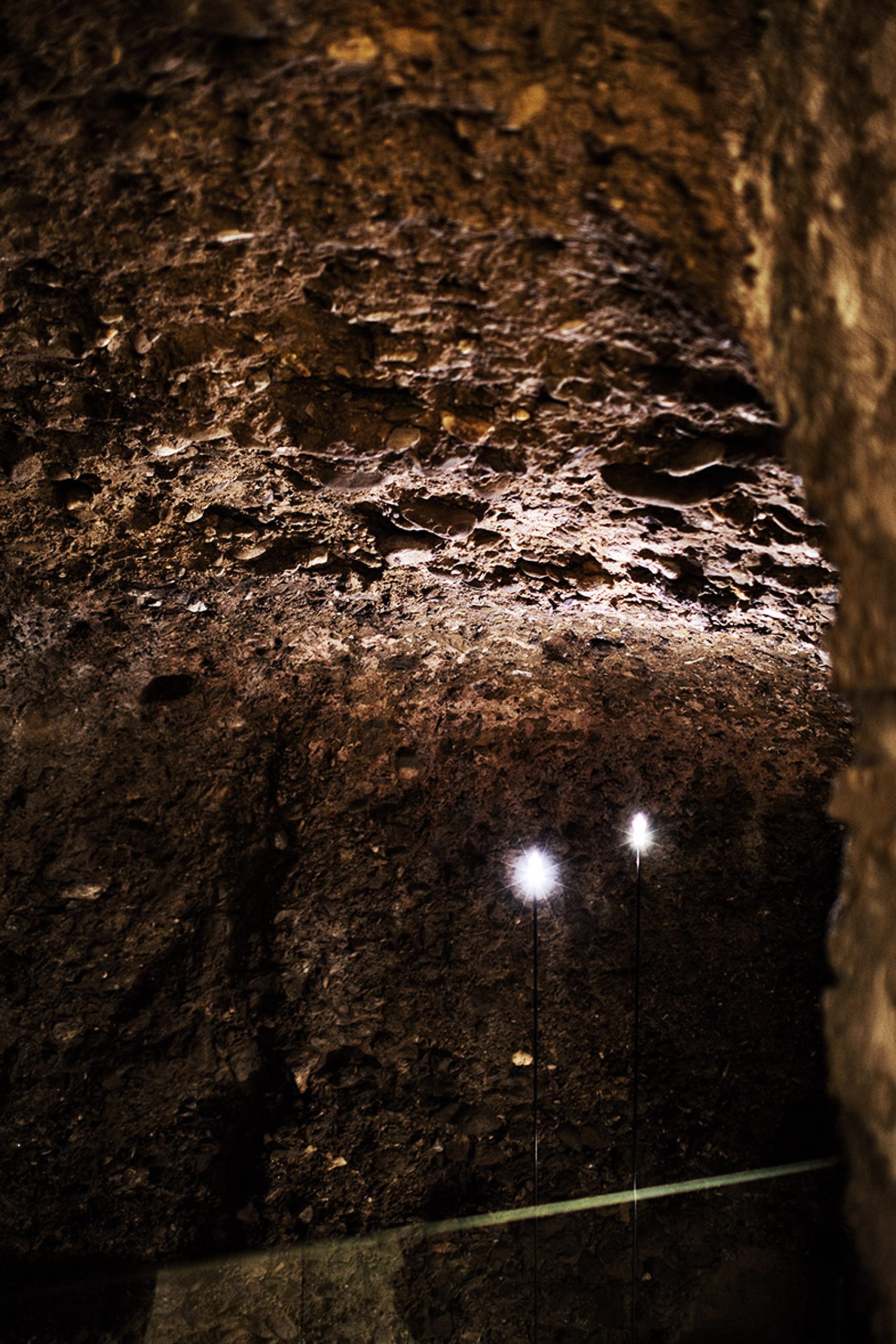
Palazzo Millotti, formerly Montesperelli, stands in one of the highest areas of the historic center of Perugia. From this position, set in an urban aggregation with elongated and organic shapes, it dominates the adjacent Piazza Piccinino and Piazza Biordo Michelotti, the latter positioned in a higher level than the first and which leads to the residential floors of the building.
The underground part of the building is developed in the orographic difference between the two squares, and, with alternating successions of compressed and dilated spaces, takes place on three different walking levels for a total area of 320 square meters.
The recovery of these rooms, whose new function will be to host public and private events, completes the redevelopment of the entire building started in 2004 with the restoration of the four upper residential floors.
The projected intervention assumes a concrete form with a logic of stratification which is made manifest in the formal, material and organizational areas of the new architectural elements. These are conceived not as isolated presences but as fragments of a virtual architectural volume which, inserted within the existing one, tries to recreate, in a continuous narrative, spatial and perceptive episodes of historical value.
Safeguarding the integrity of the space, as well as the materials and building matrices, is a conceptual projection before it is a concrete project. This is the reason why the existing elements acquire new life only in relation to the new elements that are identified with respect to the originals as a complementary presence, never mimetic but a-prioristically kept distinct.
New floors, new volumes, new materials and the diffused and punctual presence of light, overlap and alternate with the existing apparatus of the building, enhancing the perceptual relationship of the whole, in that sort of kaleidoscopic sobriety of combinations and juxtapositions which is the common thread among all the environments that make up this new locus for events.
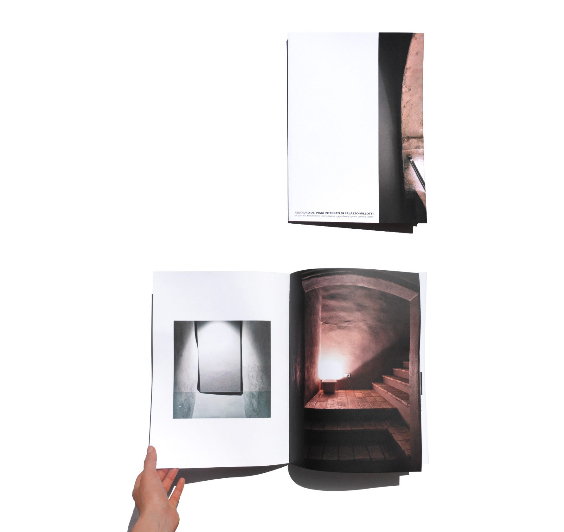
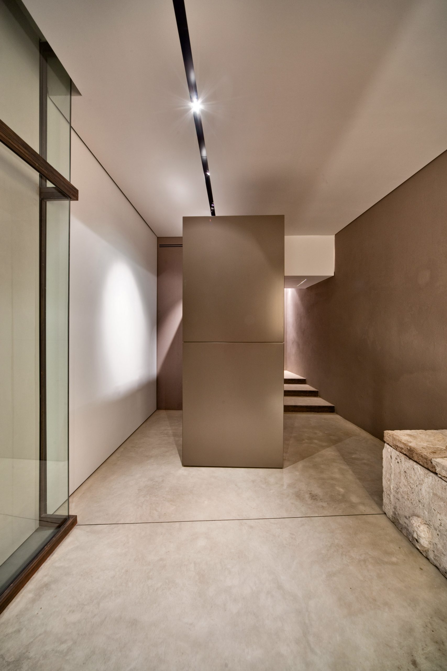
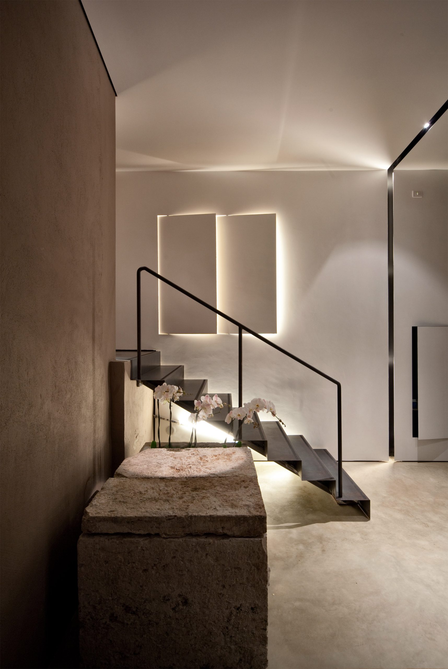
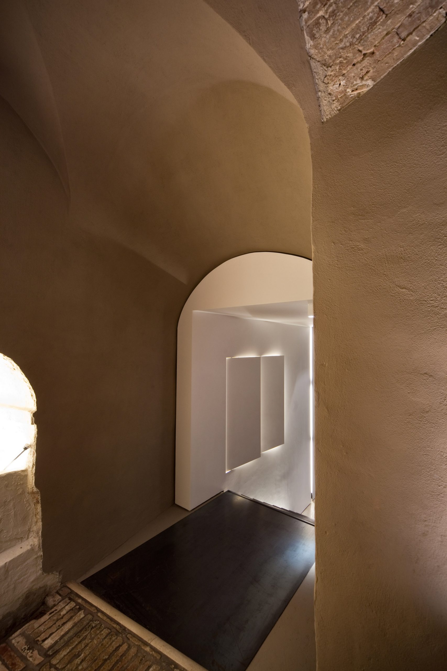
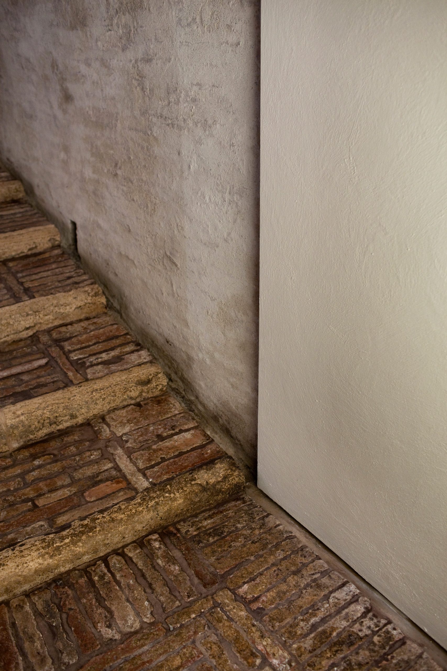
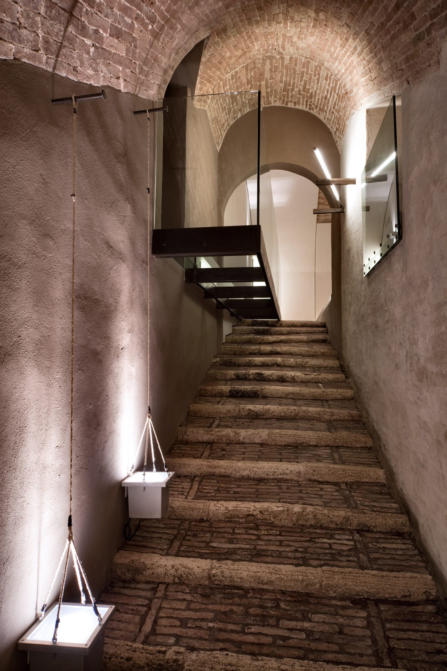
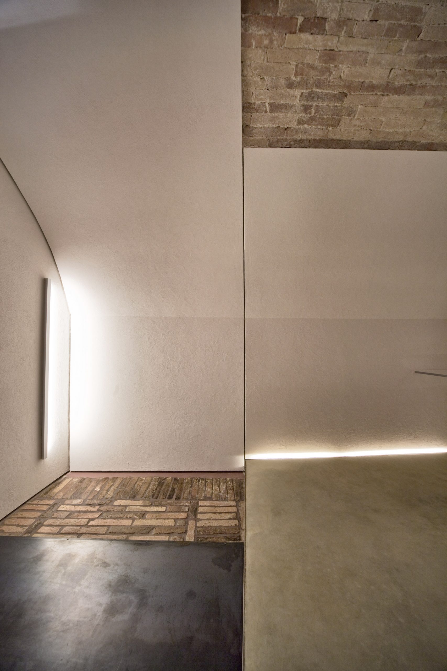
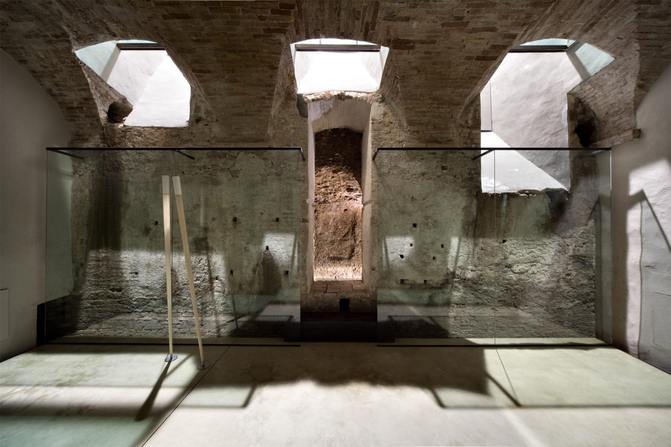
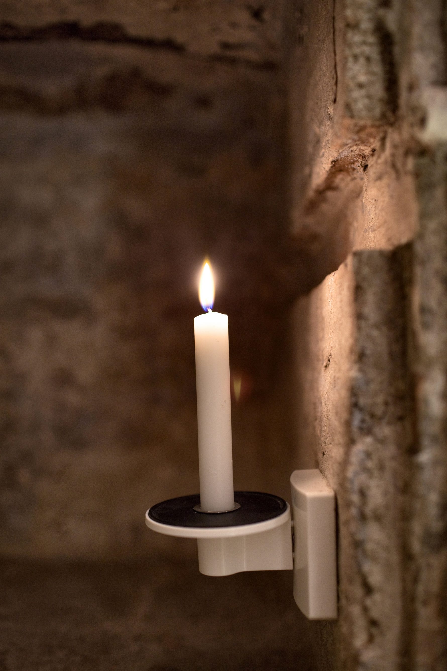
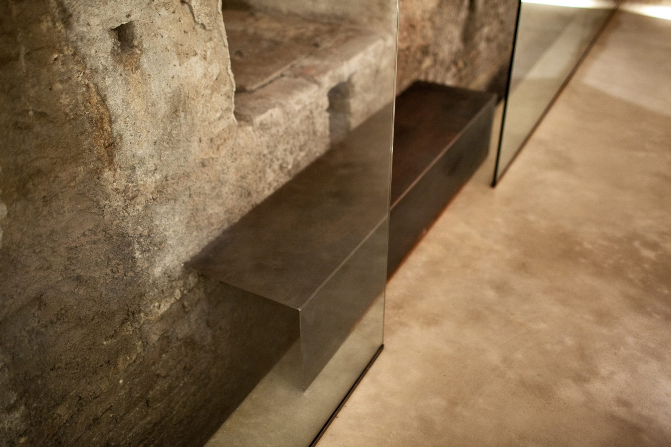
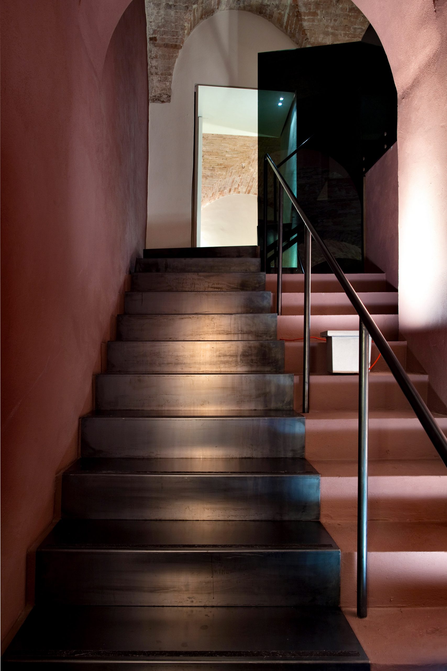
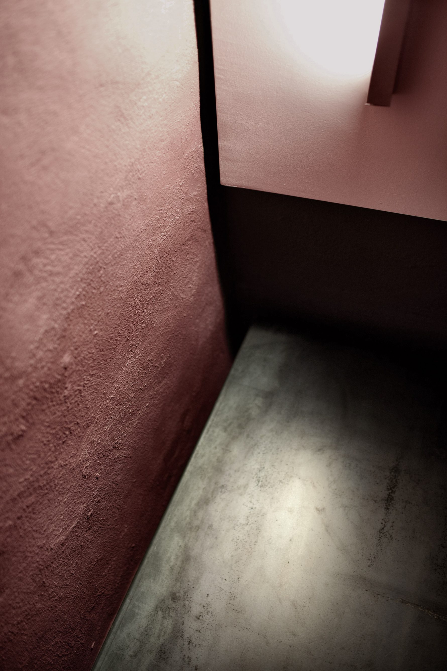
House of the air
